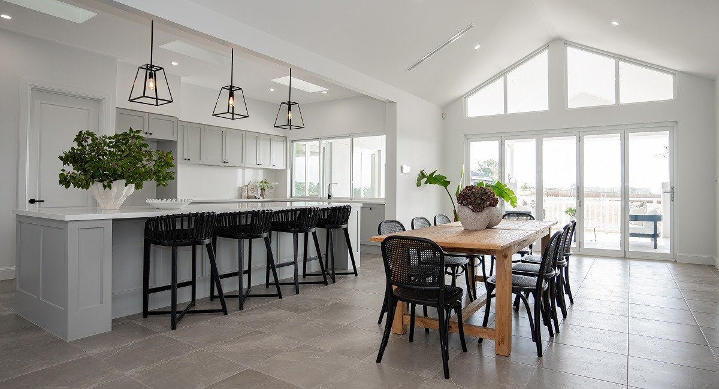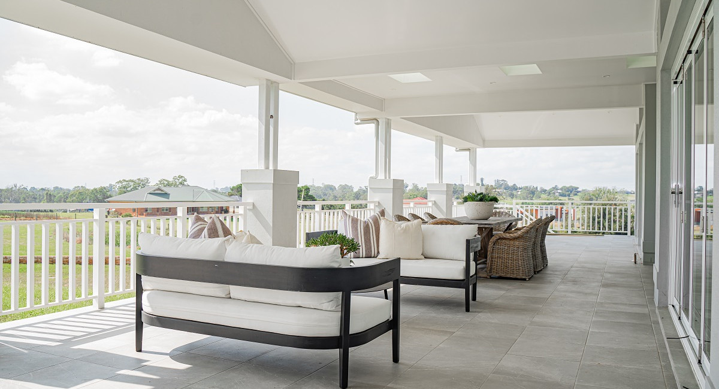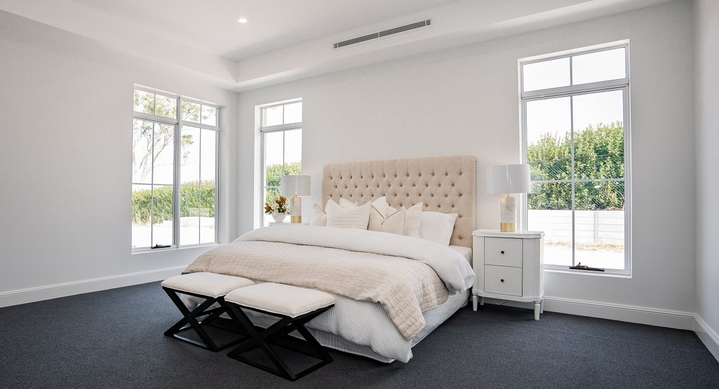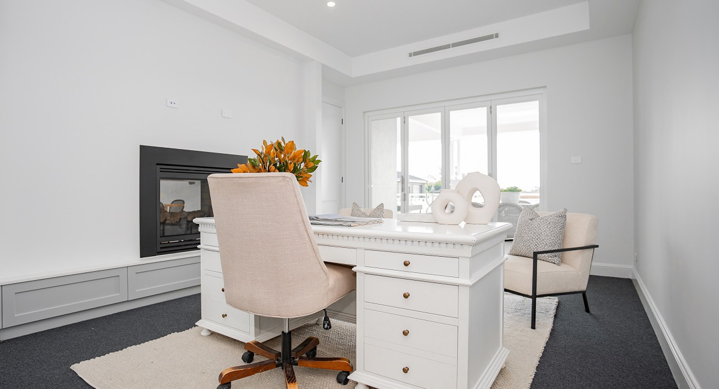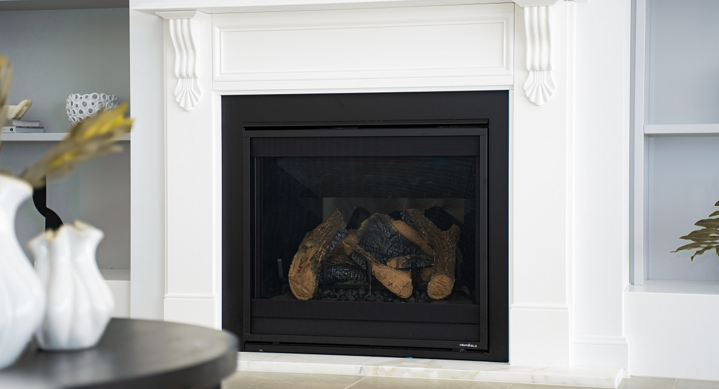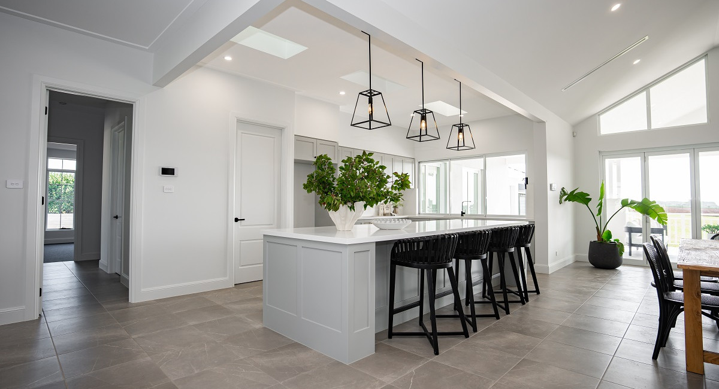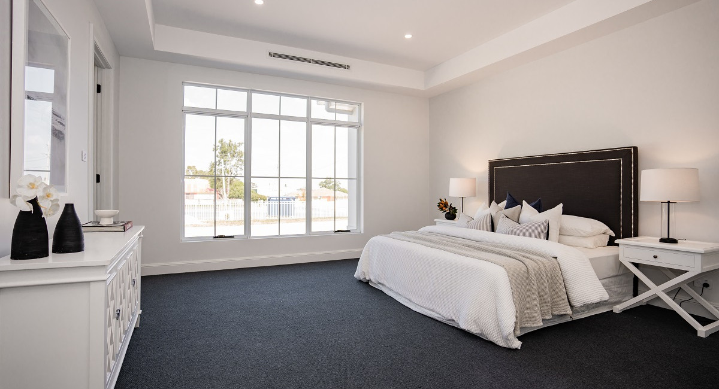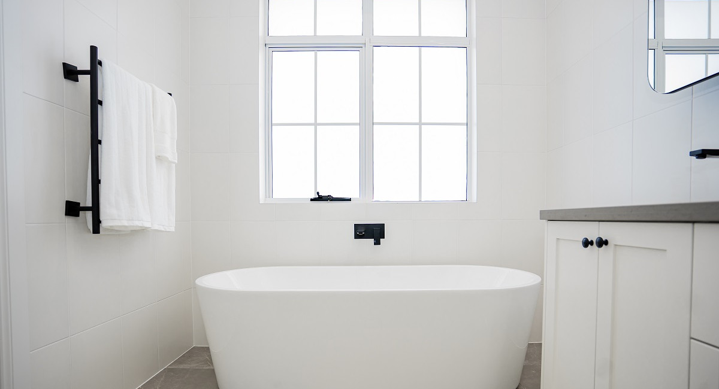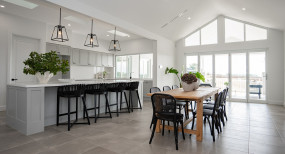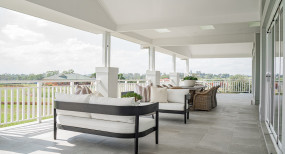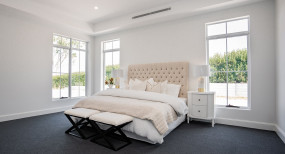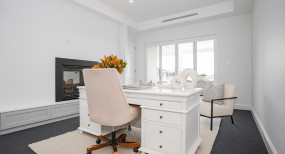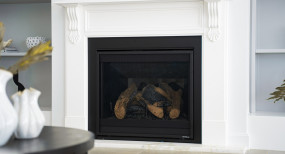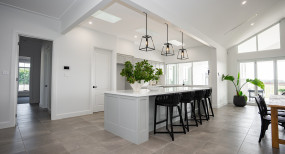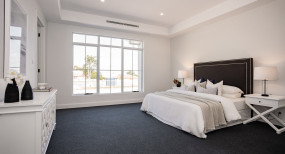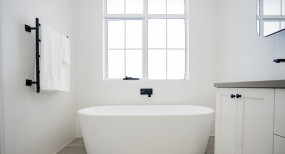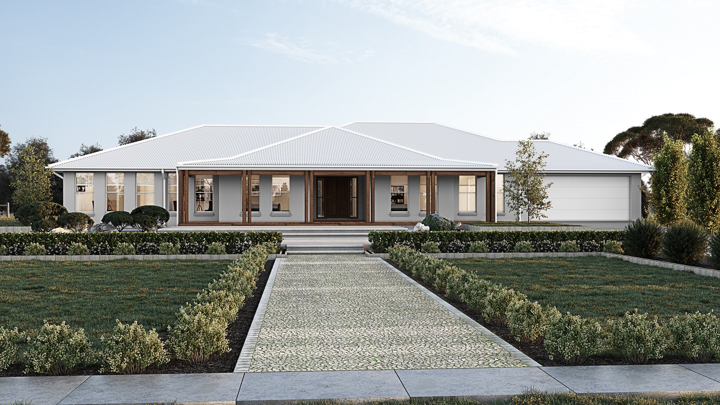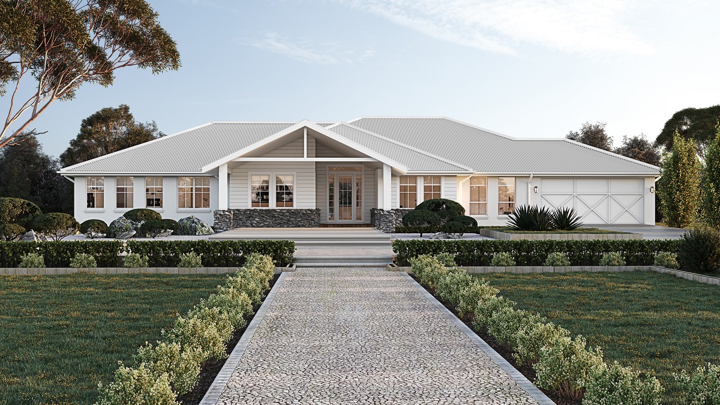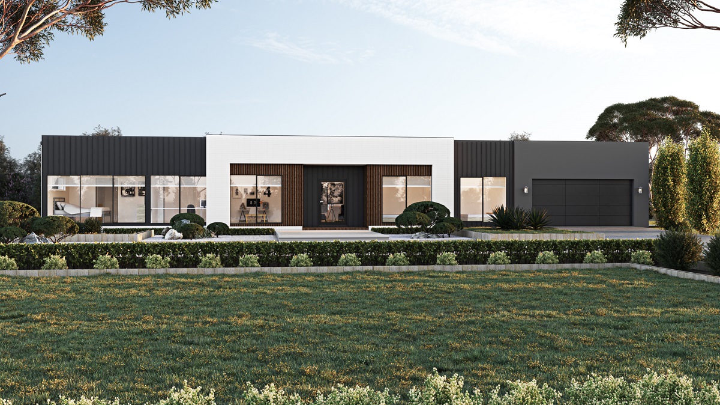Wentworth 36 Acreage Homes Home
Discover the Wentworth 36: A Haven for Spacious Family Living
Wentworth 36

Introducing the Wentworth 36, an exceptional addition to Wisdom Homes' new acreage design range. Perfect for a large family or a spacious block, this home embodies unparalleled comfort and practicality in every detail.
The Wentworth 36 features a cleverly zoned, open-plan design. The expansive kitchen overlooks the dining, living, and outdoor leisure areas, seamlessly connecting indoor and outdoor living spaces. The spacious gourmet kitchen, complete with a butler’s pantry, is a culinary enthusiast’s dream.
Adjacent to bedrooms three, four, and five, a dedicated kids' retreat area overlooks an outdoor patio, providing a perfect space for play and relaxation. The master suite is a luxurious retreat with a spacious ensuite, ensuring privacy and comfort.
This five-bedroom home includes two bathrooms, a separate home theatre room for entertainment, and a study or home office situated next to the master ensuite, ideal for working from home. Ample storage solutions are integrated throughout the home, with multiple storage cupboards and a spacious garage to keep everything organized.
Embrace the space and luxury your family deserves in this stunning home.
The Wentworth 36 features a cleverly zoned, open-plan design. The expansive kitchen overlooks the dining, living, and outdoor leisure areas, seamlessly connecting indoor and outdoor living spaces. The spacious gourmet kitchen, complete with a butler’s pantry, is a culinary enthusiast’s dream.
Adjacent to bedrooms three, four, and five, a dedicated kids' retreat area overlooks an outdoor patio, providing a perfect space for play and relaxation. The master suite is a luxurious retreat with a spacious ensuite, ensuring privacy and comfort.
This five-bedroom home includes two bathrooms, a separate home theatre room for entertainment, and a study or home office situated next to the master ensuite, ideal for working from home. Ample storage solutions are integrated throughout the home, with multiple storage cupboards and a spacious garage to keep everything organized.
Embrace the space and luxury your family deserves in this stunning home.
Floorplan
Select Size:
5
2
2
Lower Floor 259.21m2
Porch 11.95m2
Outdoor Leisure 25.64m2
Gross Floor Area 296.8m2