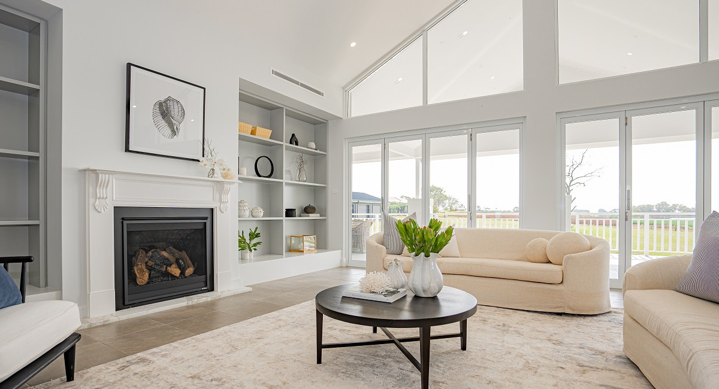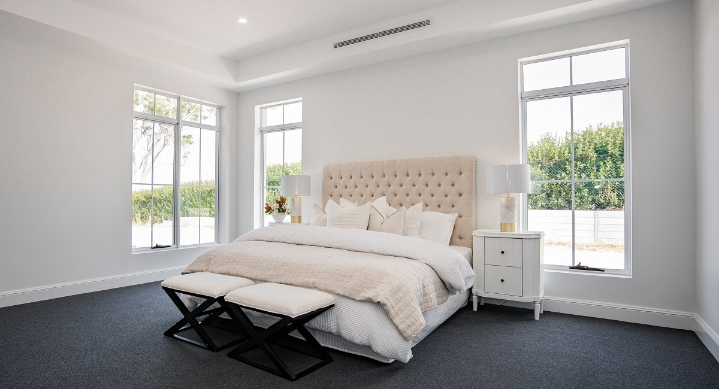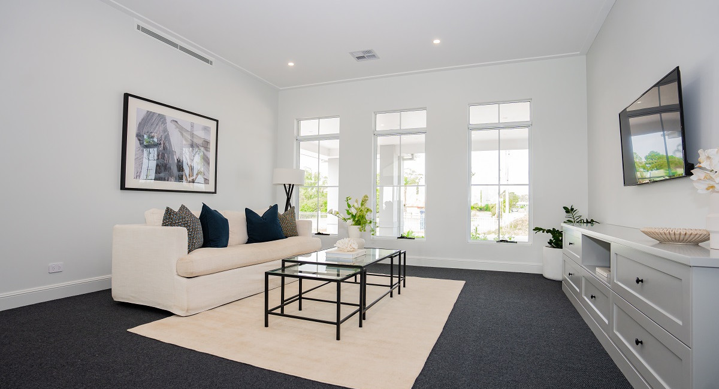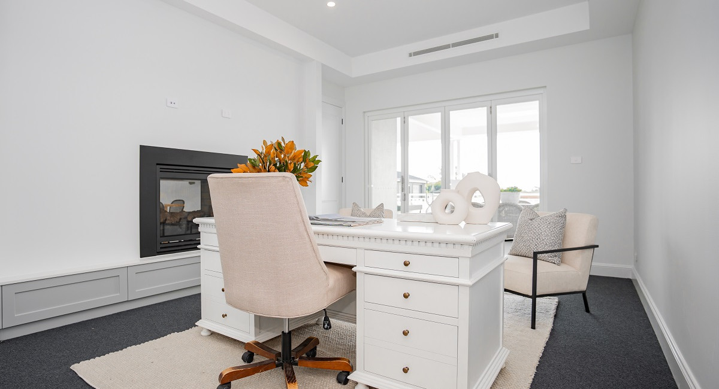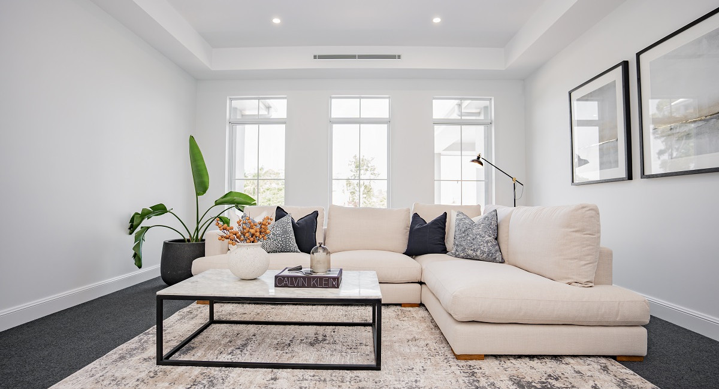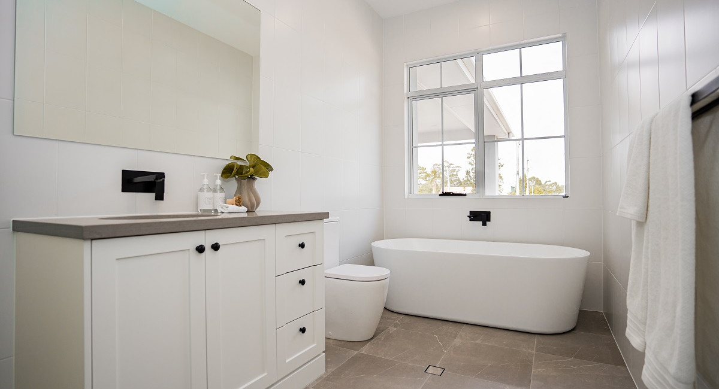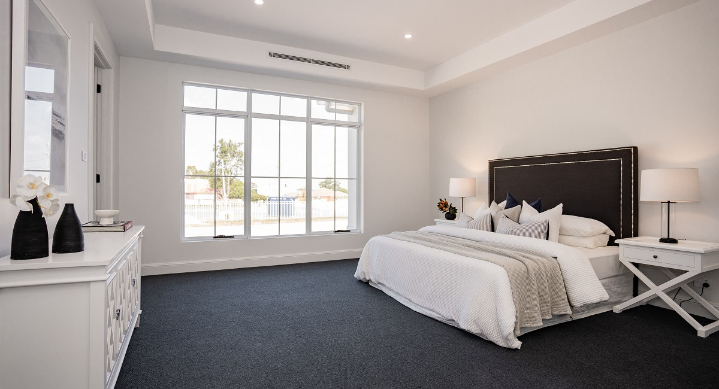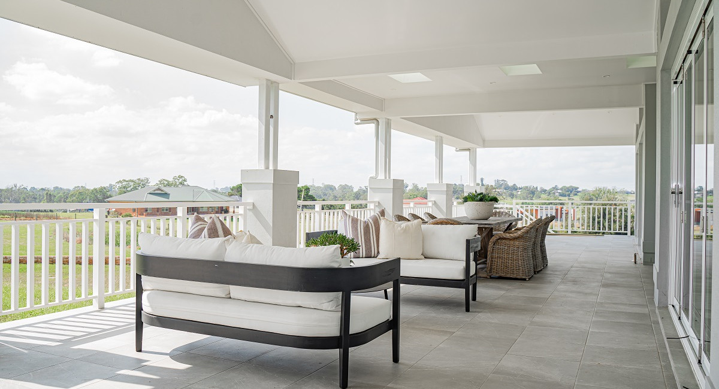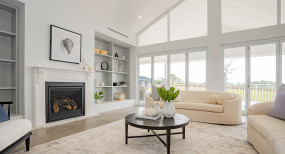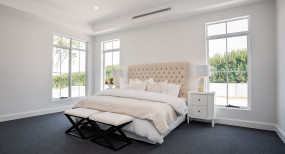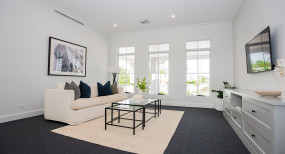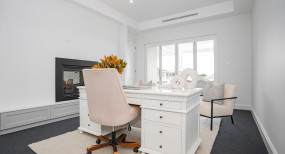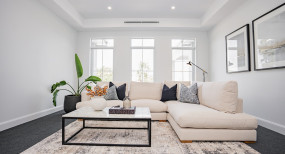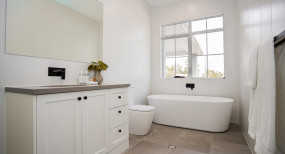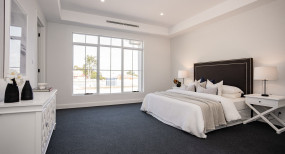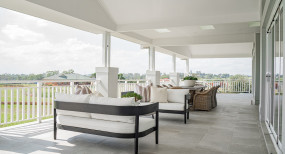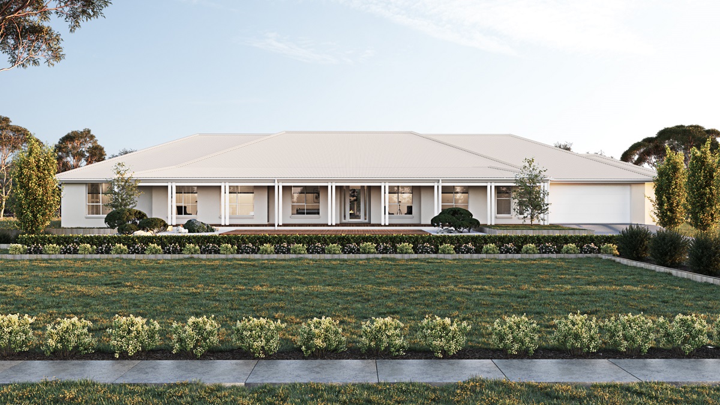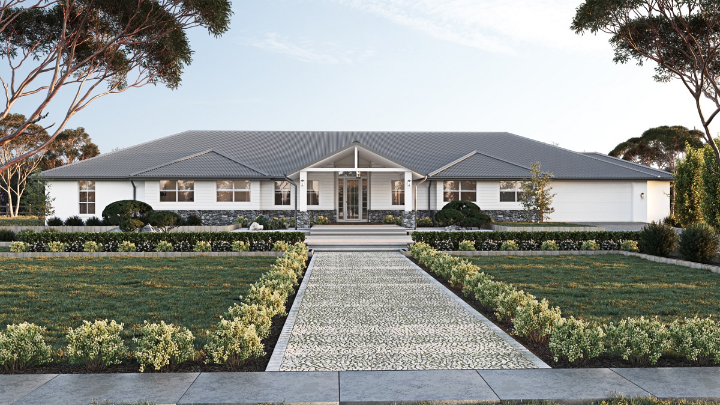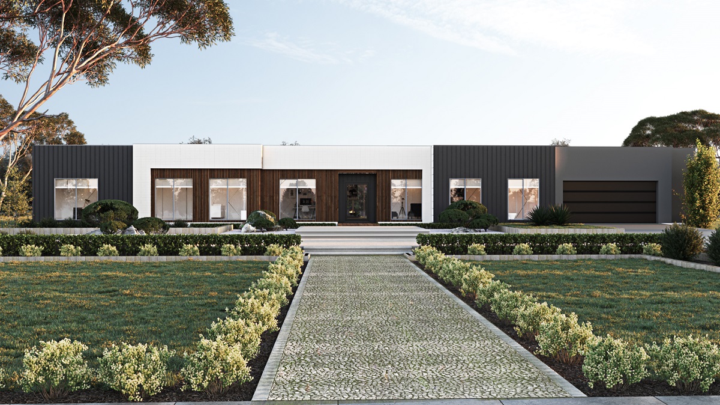Stratford 45 Acreage Homes Home
Embrace the Stratford 45: Luxury and Comfort Combined
Stratford 45

Discover the Stratford 45, a standout in Wisdom Homes' new acreage design range. Ideal for a large family or a spacious block, this home combines elegance with functionality.
The Stratford 45 features a cleverly zoned, open-plan design where the kitchen, dining, and living areas seamlessly flow together. With an optional raised ceiling, these spaces feel even more expansive, all while overlooking the outdoor leisure area. The gourmet kitchen, complete with a butler’s pantry, offers picturesque views of the outdoor space. Adjacent to bedrooms three, four, and five, a dedicated kids' activity area opens onto an outdoor patio, providing a perfect space for play and relaxation. The master suite is a true retreat, featuring a spacious ensuite with his and hers walk-in robes, ensuring ample storage and privacy.
This five-bedroom home includes four bathrooms as well as a separate home theatre room, providing a dedicated space for entertainment. There is a separate home office to meet all your work-from-home needs. Ample storage solutions are integrated throughout, including a linen cupboard and an expansive double garage with a workshop area, keeping your home organized and clutter-free.
Imagine living in the Stratford 45, where thoughtful design meets unparalleled comfort
The Stratford 45 features a cleverly zoned, open-plan design where the kitchen, dining, and living areas seamlessly flow together. With an optional raised ceiling, these spaces feel even more expansive, all while overlooking the outdoor leisure area. The gourmet kitchen, complete with a butler’s pantry, offers picturesque views of the outdoor space. Adjacent to bedrooms three, four, and five, a dedicated kids' activity area opens onto an outdoor patio, providing a perfect space for play and relaxation. The master suite is a true retreat, featuring a spacious ensuite with his and hers walk-in robes, ensuring ample storage and privacy.
This five-bedroom home includes four bathrooms as well as a separate home theatre room, providing a dedicated space for entertainment. There is a separate home office to meet all your work-from-home needs. Ample storage solutions are integrated throughout, including a linen cupboard and an expansive double garage with a workshop area, keeping your home organized and clutter-free.
Imagine living in the Stratford 45, where thoughtful design meets unparalleled comfort
Floorplan
Select Size:
5
4.5
2
Lower Floor 335.6m2
Porch 9.52m2
Outdoor Leisure 28.02m2
Garage 47.09m2
Gross Floor Area 420.23m2