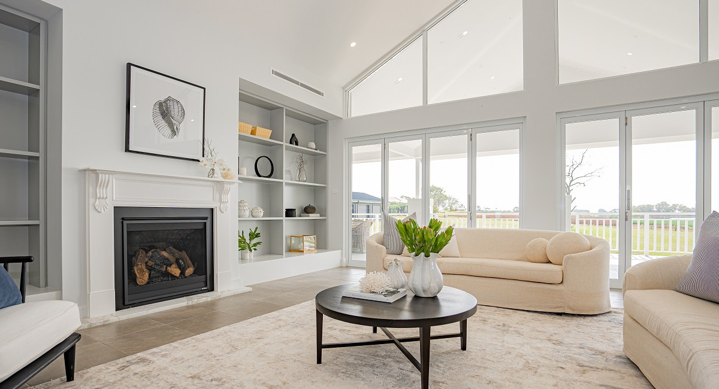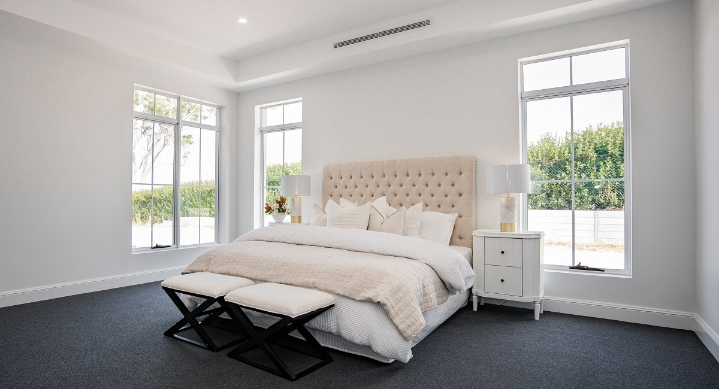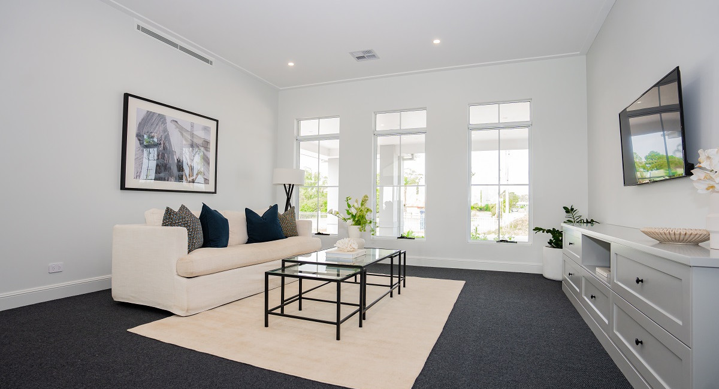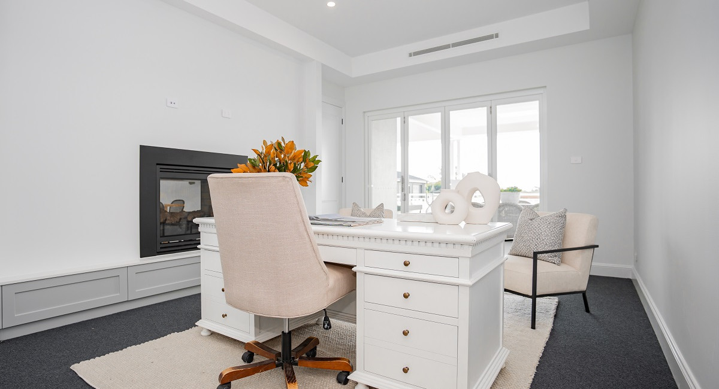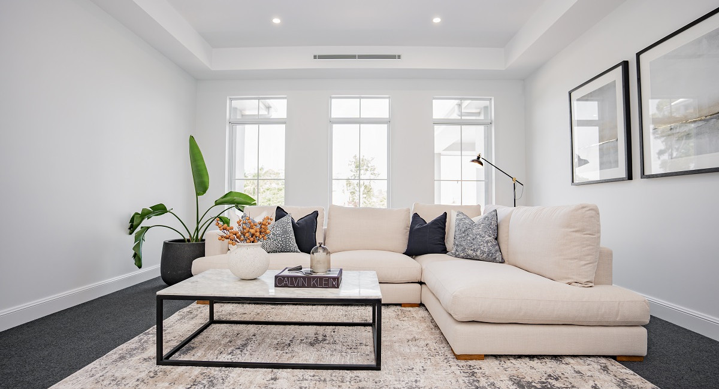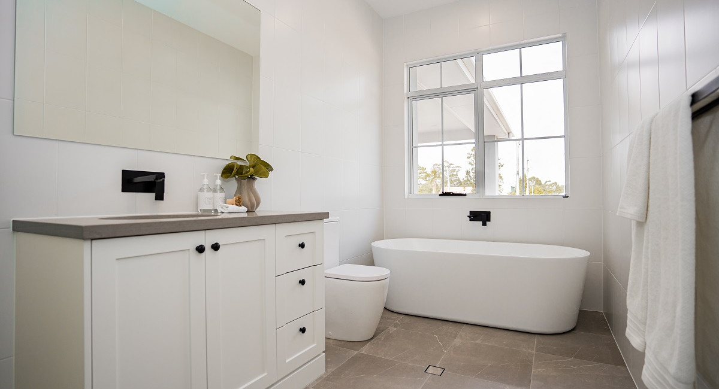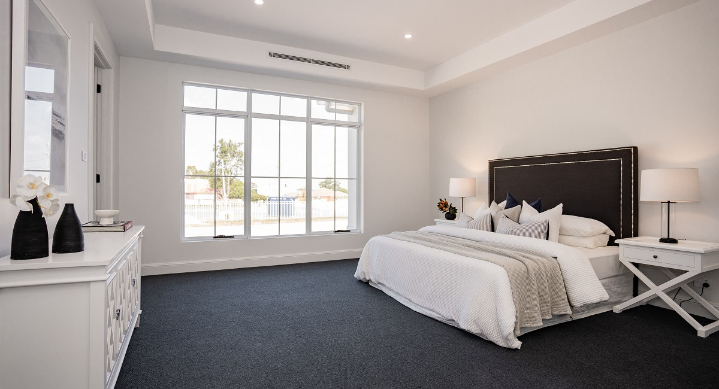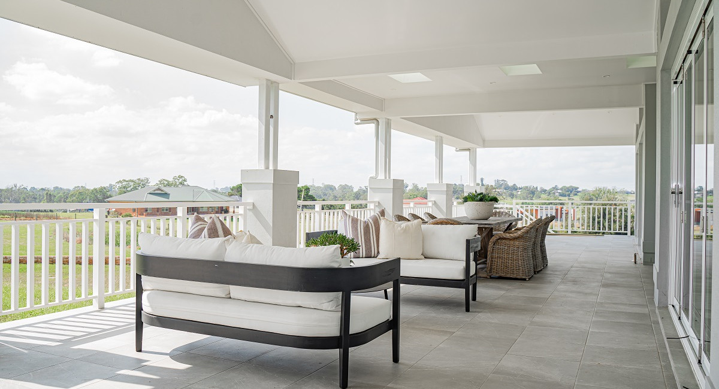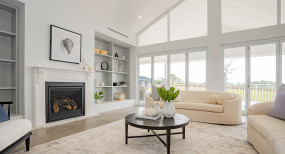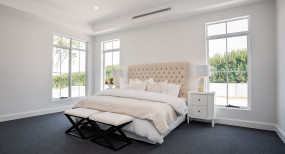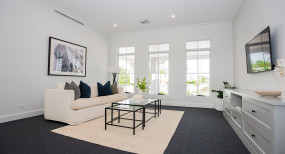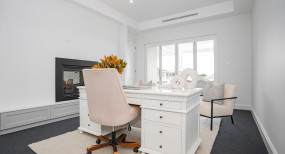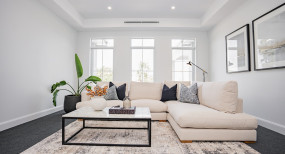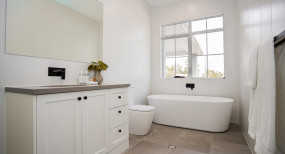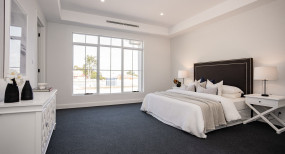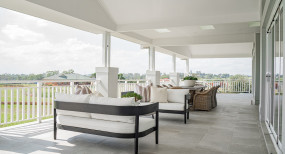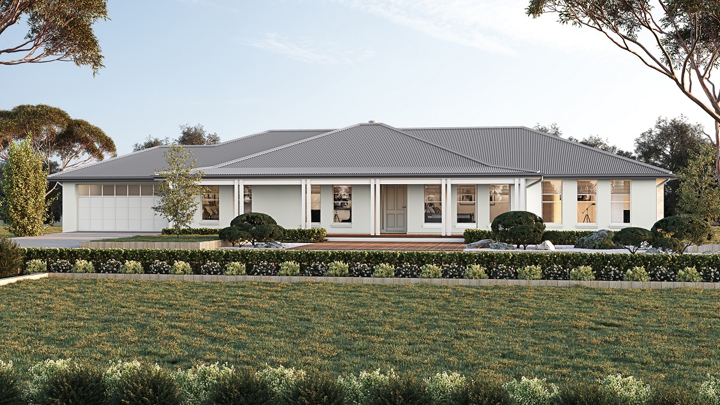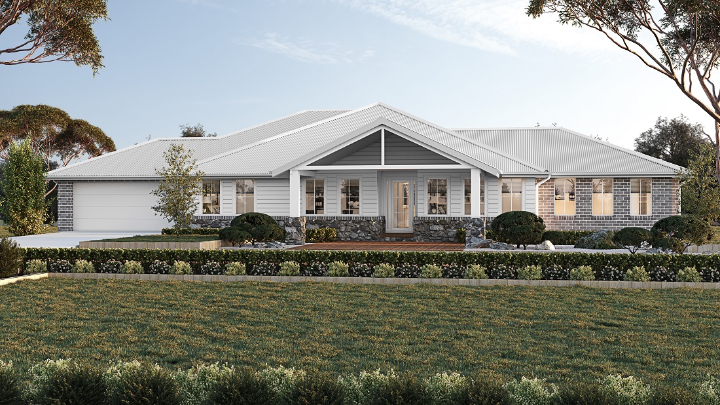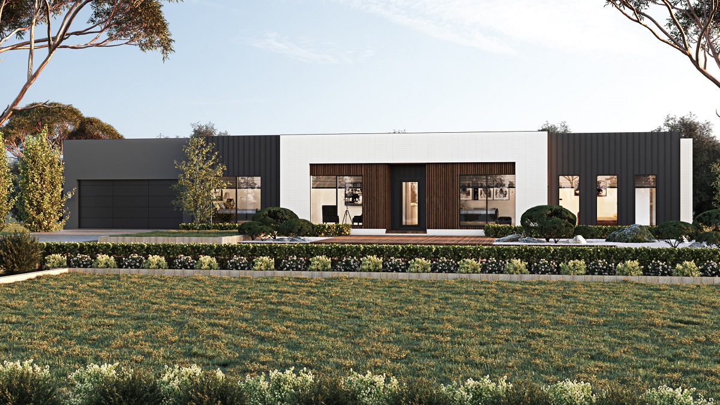Fitzroy 32 Acreage Homes Home
Introducing the Fitzroy 32: Your home oasis awaits
Fitzroy 32

Welcome to the Fitzroy 32, a stunning new addition to Wisdom Homes' acreage design range, where elegance meets functionality. This beautifully crafted home features an open-plan design that seamlessly integrates leisure, dining, and kitchen areas, offering panoramic views of the outdoor leisure and courtyard.
The gourmet kitchen is a culinary delight, complete with a large butler’s pantry and a breakfast bar that opens to the garden. Picture yourself enjoying a peaceful morning coffee with a view. Cleverly zoned, the home includes an activity and study area perfectly placed alongside bedrooms three and four, creating an ideal space for kids' study or play.
The spacious master ensuite offers serene views of the outdoor courtyard, making it a perfect retreat. With four bedrooms and 2.5 bathrooms, this home provides ample space for family living. A separate lounge or theatre room adds versatility for entertainment or relaxation. Storage is plentiful, with a linen closet connecting to a spacious double garage, ensuring everything has its place.
Imagine living in the Fitzroy 32, where thoughtful design and luxurious amenities come together to create a sanctuary that’s perfect for family life and entertaining.
The gourmet kitchen is a culinary delight, complete with a large butler’s pantry and a breakfast bar that opens to the garden. Picture yourself enjoying a peaceful morning coffee with a view. Cleverly zoned, the home includes an activity and study area perfectly placed alongside bedrooms three and four, creating an ideal space for kids' study or play.
The spacious master ensuite offers serene views of the outdoor courtyard, making it a perfect retreat. With four bedrooms and 2.5 bathrooms, this home provides ample space for family living. A separate lounge or theatre room adds versatility for entertainment or relaxation. Storage is plentiful, with a linen closet connecting to a spacious double garage, ensuring everything has its place.
Imagine living in the Fitzroy 32, where thoughtful design and luxurious amenities come together to create a sanctuary that’s perfect for family life and entertaining.
Floorplan
Select Size:
4
2
2
Lower Floor 247.03m2
Porch 9.69m2
Garage 39.61m2
Gross Floor Area 296.33m2