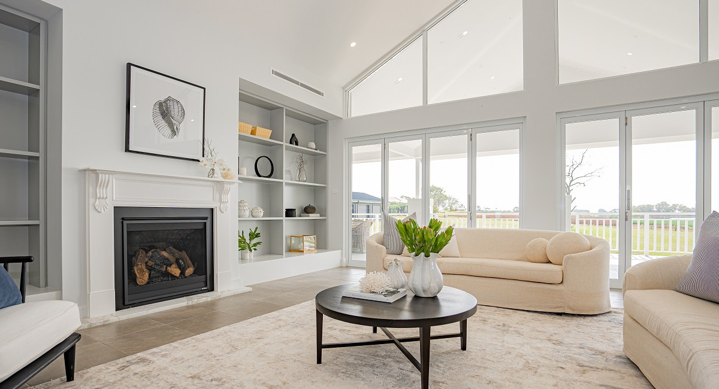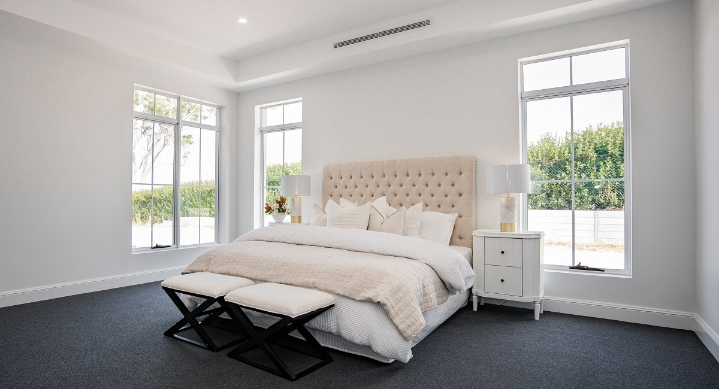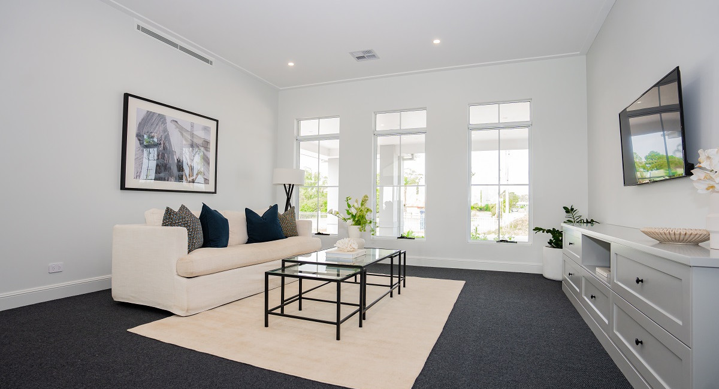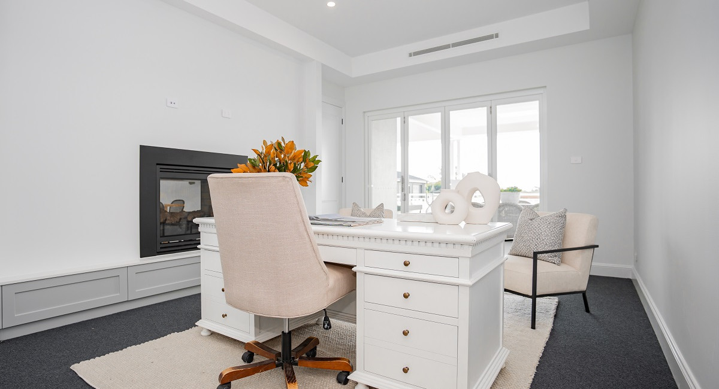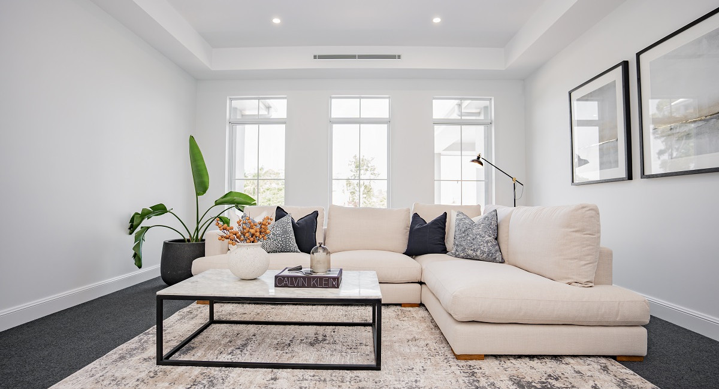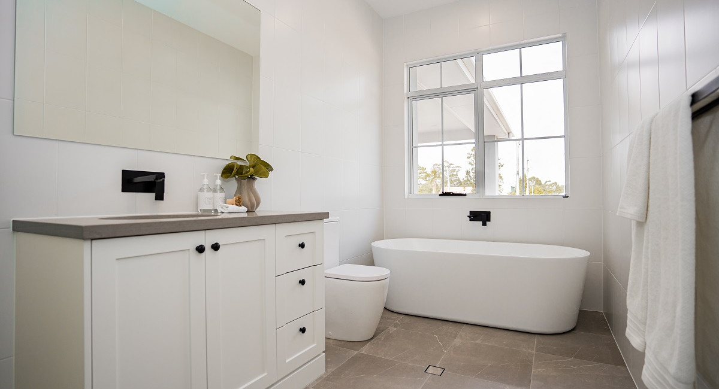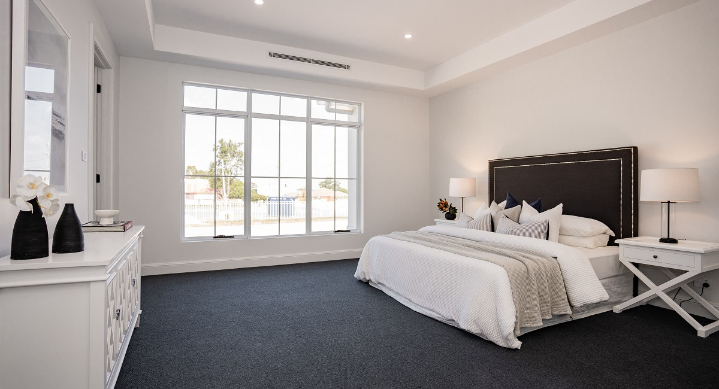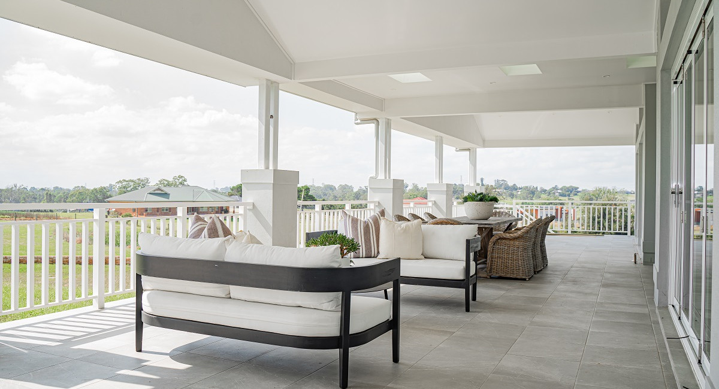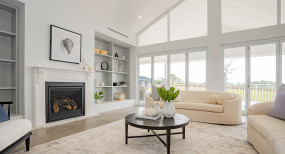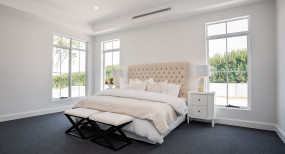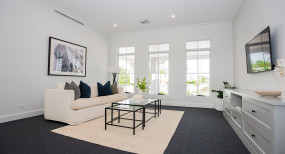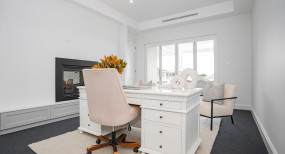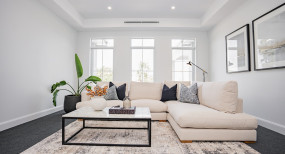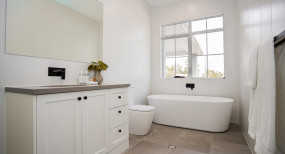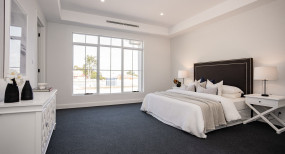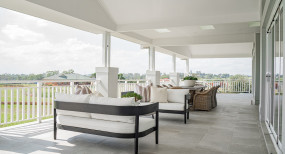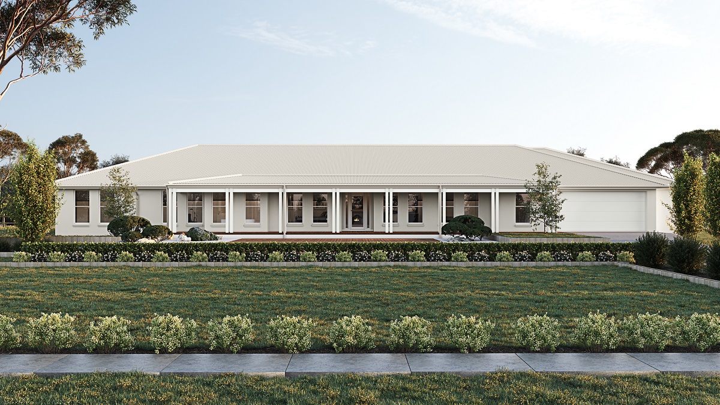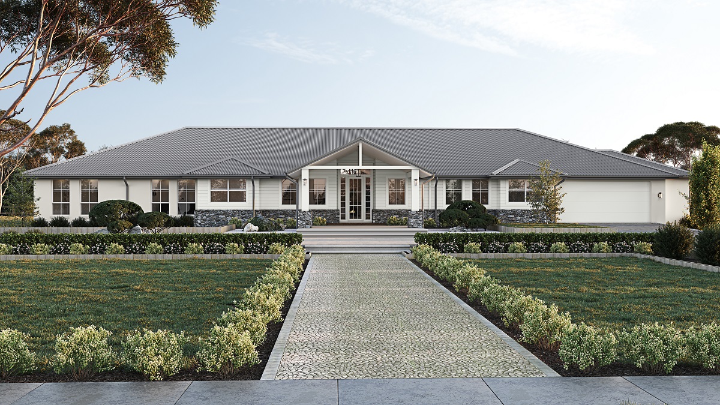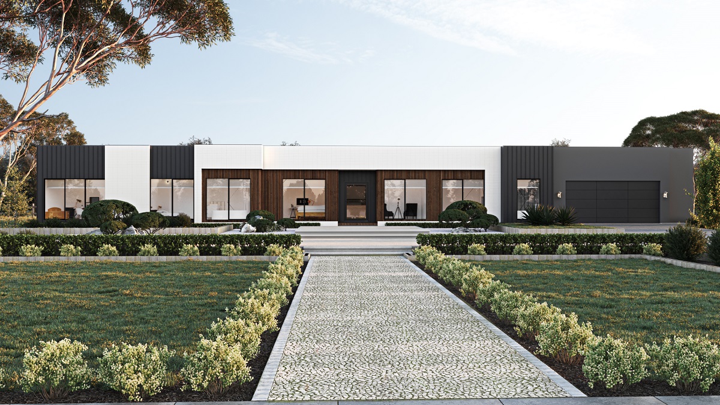Beaumont 45 Acreage Homes Home
Discover the Beaumont 45: A Masterpiece in Acreage Living
Beaumont 45

Introducing the Beaumont 45, an exquisite new addition to Wisdom Homes' acreage design range. This expansive home is thoughtfully zoned to accommodate a large family or a variety of lifestyles, providing both luxury and functionality.
The heart of the home is the gourmet kitchen, complete with a large butler’s pantry and a breakfast bar. Imagine waking up to the serene views of your garden, enjoying a coffee in peace and tranquillity.
Boasting five generously sized bedrooms and 4.5 bathrooms, the Beaumont 45 ensures ample space and privacy for every family member. Multiple living areas provide versatile spaces for relaxation and gatherings. Special features include a home office situated at the front of the home, offering a quiet retreat for work or study.
An activity space adjacent to bedrooms three and four creates an ideal kids’ play area, ensuring the little ones have their own zone to enjoy. The expansive double garage with an integrated workshop area caters to hobbyists and DIY enthusiasts.
The leisure, dining, and living areas offer breathtaking views of the outdoor leisure and garden, creating a tranquil oasis that seamlessly blends indoor and outdoor living. The master suite is a sanctuary, featuring a luxurious ensuite and a spacious walk-in robe.
The Beaumont 45 is more than a home; it’s a lifestyle crafted for comfort, elegance, and endless possibilities. Explore this stunning design and envision the life you’ve always dreamed of.
The heart of the home is the gourmet kitchen, complete with a large butler’s pantry and a breakfast bar. Imagine waking up to the serene views of your garden, enjoying a coffee in peace and tranquillity.
Boasting five generously sized bedrooms and 4.5 bathrooms, the Beaumont 45 ensures ample space and privacy for every family member. Multiple living areas provide versatile spaces for relaxation and gatherings. Special features include a home office situated at the front of the home, offering a quiet retreat for work or study.
An activity space adjacent to bedrooms three and four creates an ideal kids’ play area, ensuring the little ones have their own zone to enjoy. The expansive double garage with an integrated workshop area caters to hobbyists and DIY enthusiasts.
The leisure, dining, and living areas offer breathtaking views of the outdoor leisure and garden, creating a tranquil oasis that seamlessly blends indoor and outdoor living. The master suite is a sanctuary, featuring a luxurious ensuite and a spacious walk-in robe.
The Beaumont 45 is more than a home; it’s a lifestyle crafted for comfort, elegance, and endless possibilities. Explore this stunning design and envision the life you’ve always dreamed of.
Floorplan
Select Size:
5
4.5
2
Lower Floor 328.98m2
Porch 12.28m2
Outdoor Leisure 28.02m2
Garage 47.09m2
Gross Floor Area 416.37m2