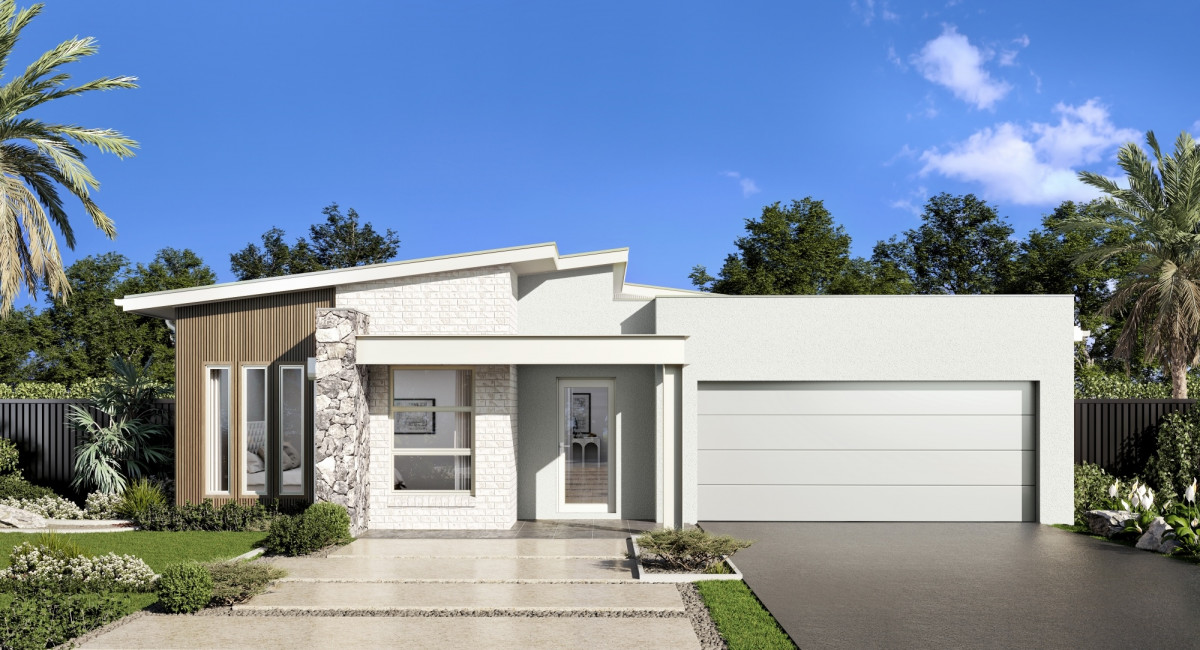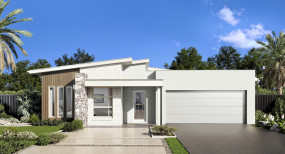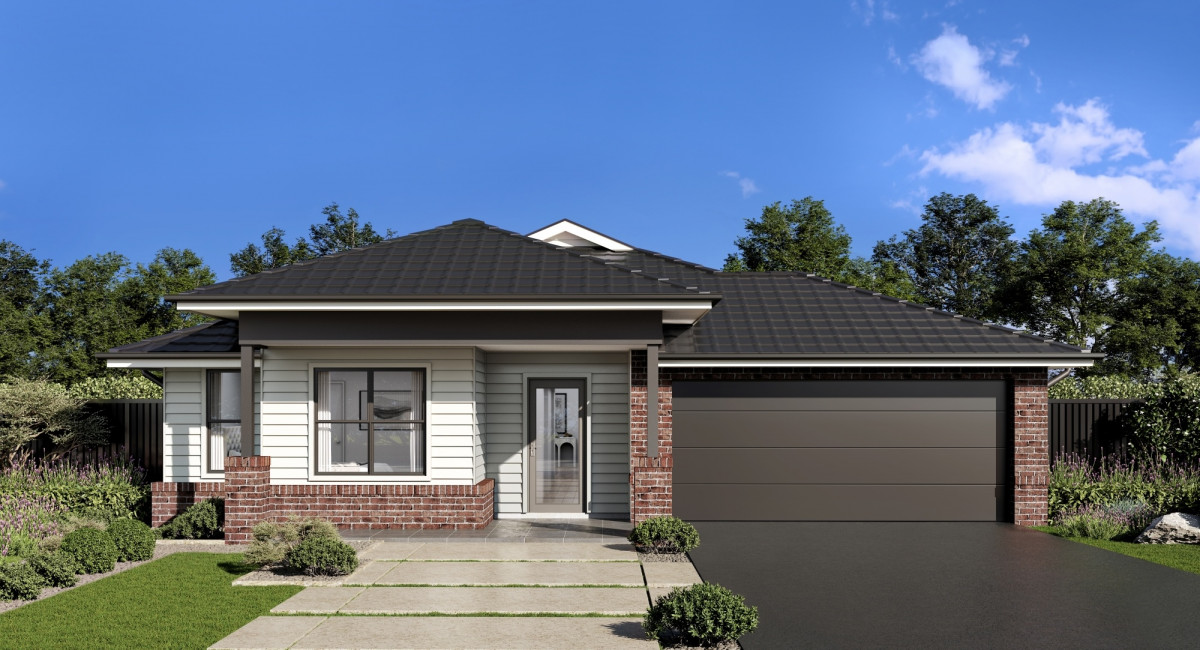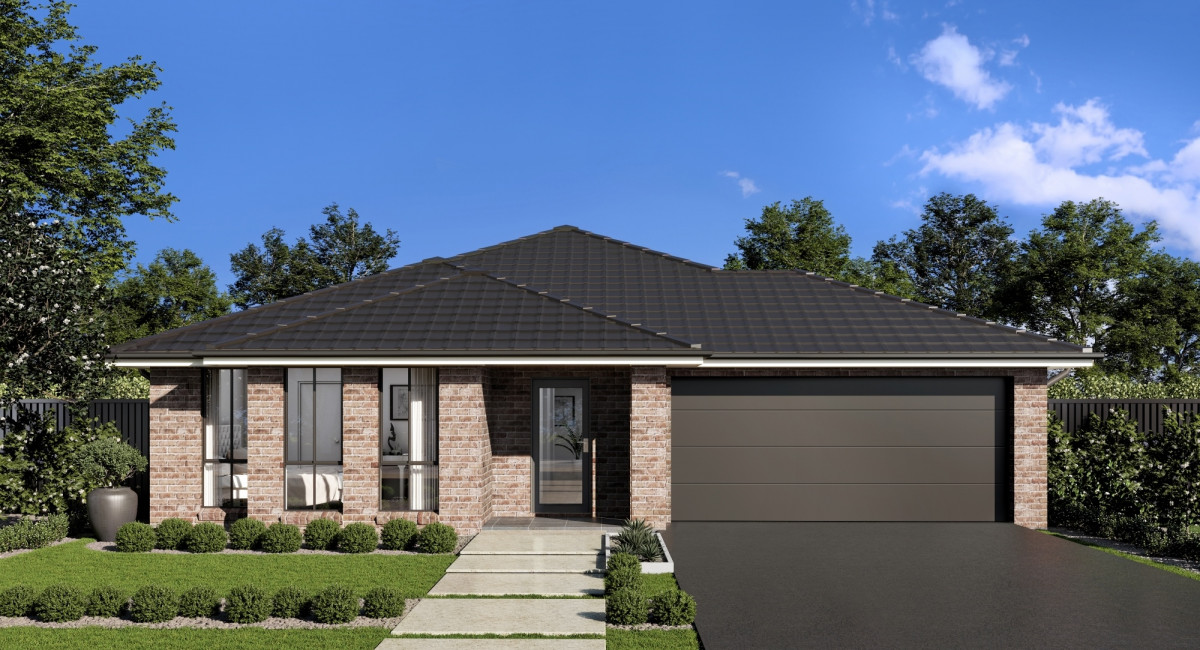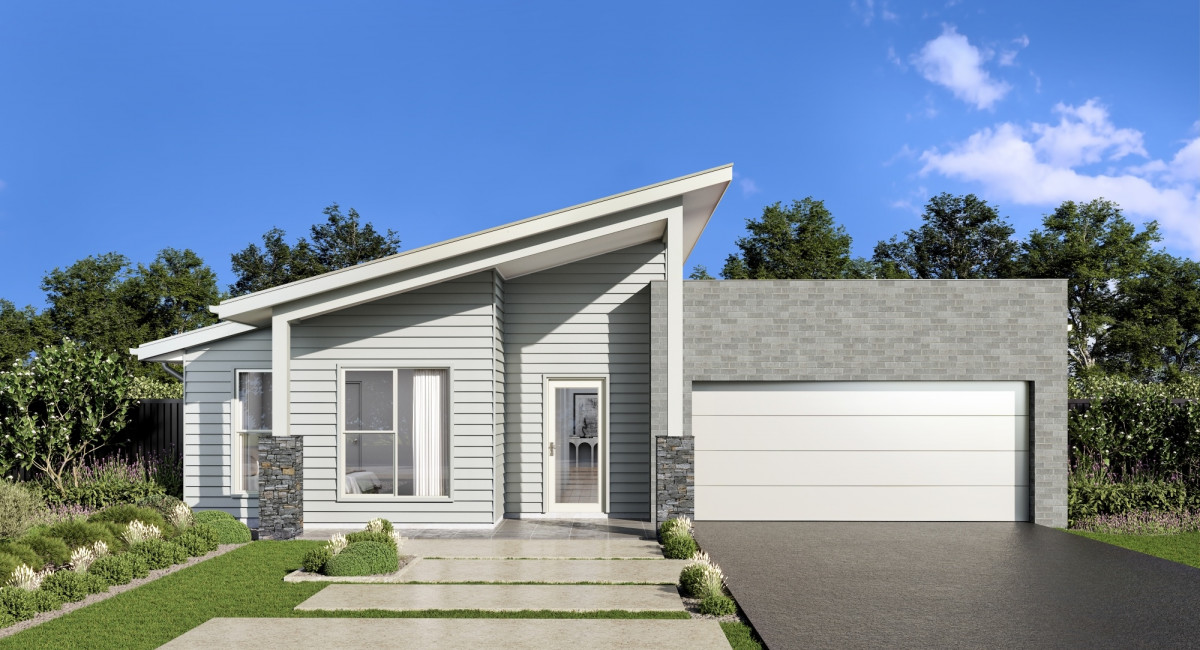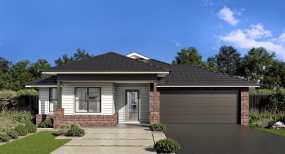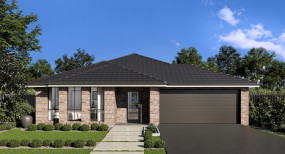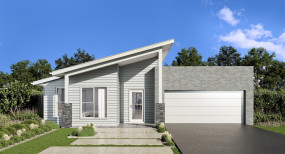Serenity Single Storey Home
Inspired Living, Seamlessly Designed

The series also includes a dedicated home office, walk-in pantry, and luxurious master suite with spacious WIR and ensuite. Whether you're working from home, entertaining guests, or enjoying downtime with family, the Serenity Series makes every moment feel effortless.
Floorplan
Select a floorplan to toggle the information below:
Floorplan Details
Porch: 3.75
Outdoor Leisure: 12.73
Garage: 33.53
Gross Floor Area: 240.25m2
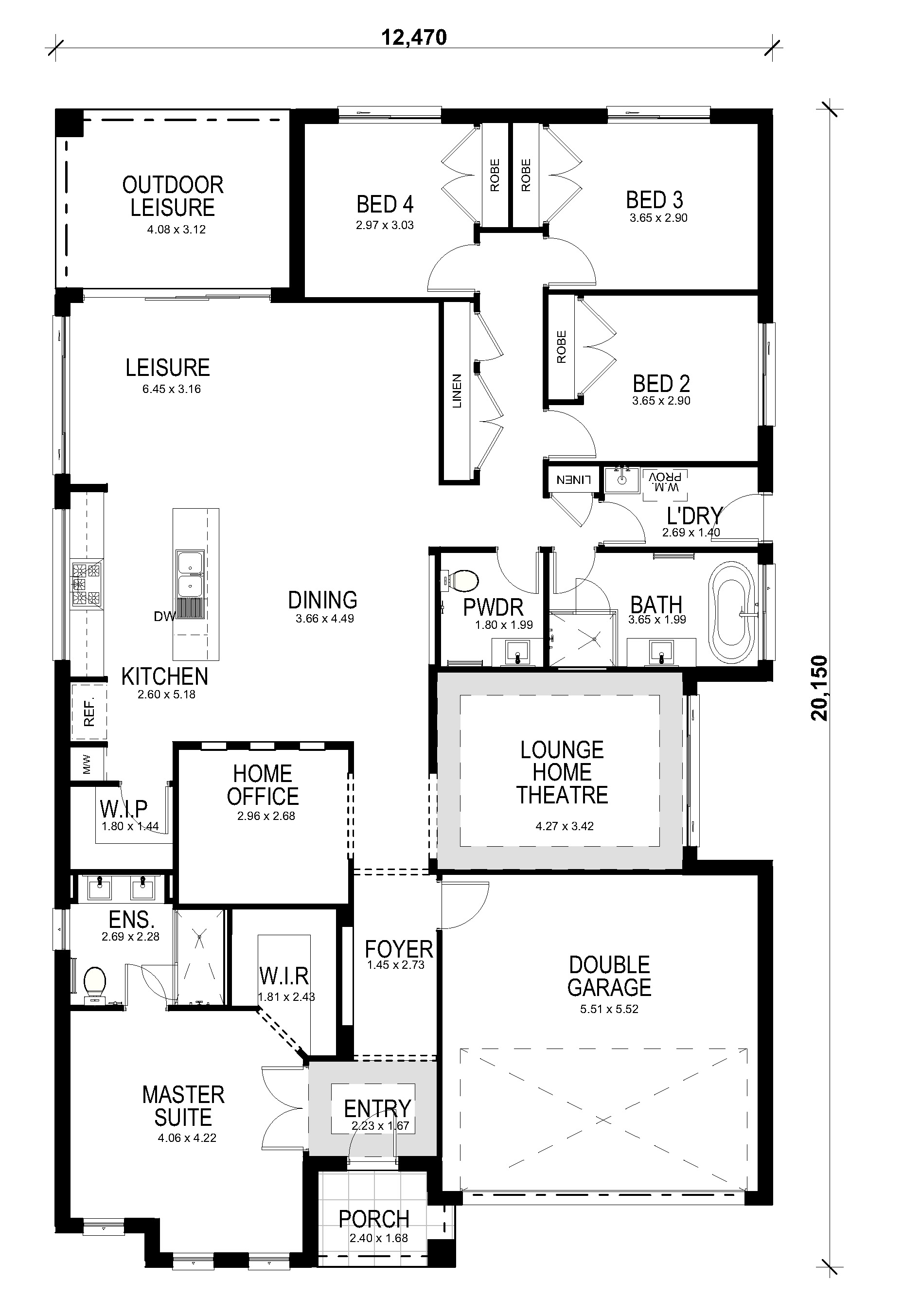
All images should be used as a guide only and may show decorative finishes that are additional cost items. Plans and designs are indicative and subject to change and will depend on individual site, Developer and Authority requirements. Wisdom Homes reserves the right to revise plans, specifications, and prices without notice or obligation. Only the properly executed HIA Building Contract comprises a binding agreement between Wisdom Homes and the customer. Copyright of plans and documentation prepared by Wisdom Homes shall remain the exclusive property of Wisdom Homes unless a licence is issued otherwise. Subject to Site conditions and developer guidelines.
Floorplan Details
Porch: 3.95
Outdoor Leisure: 14.39
Garage: 34.9
Gross Floor Area: 257.95m2
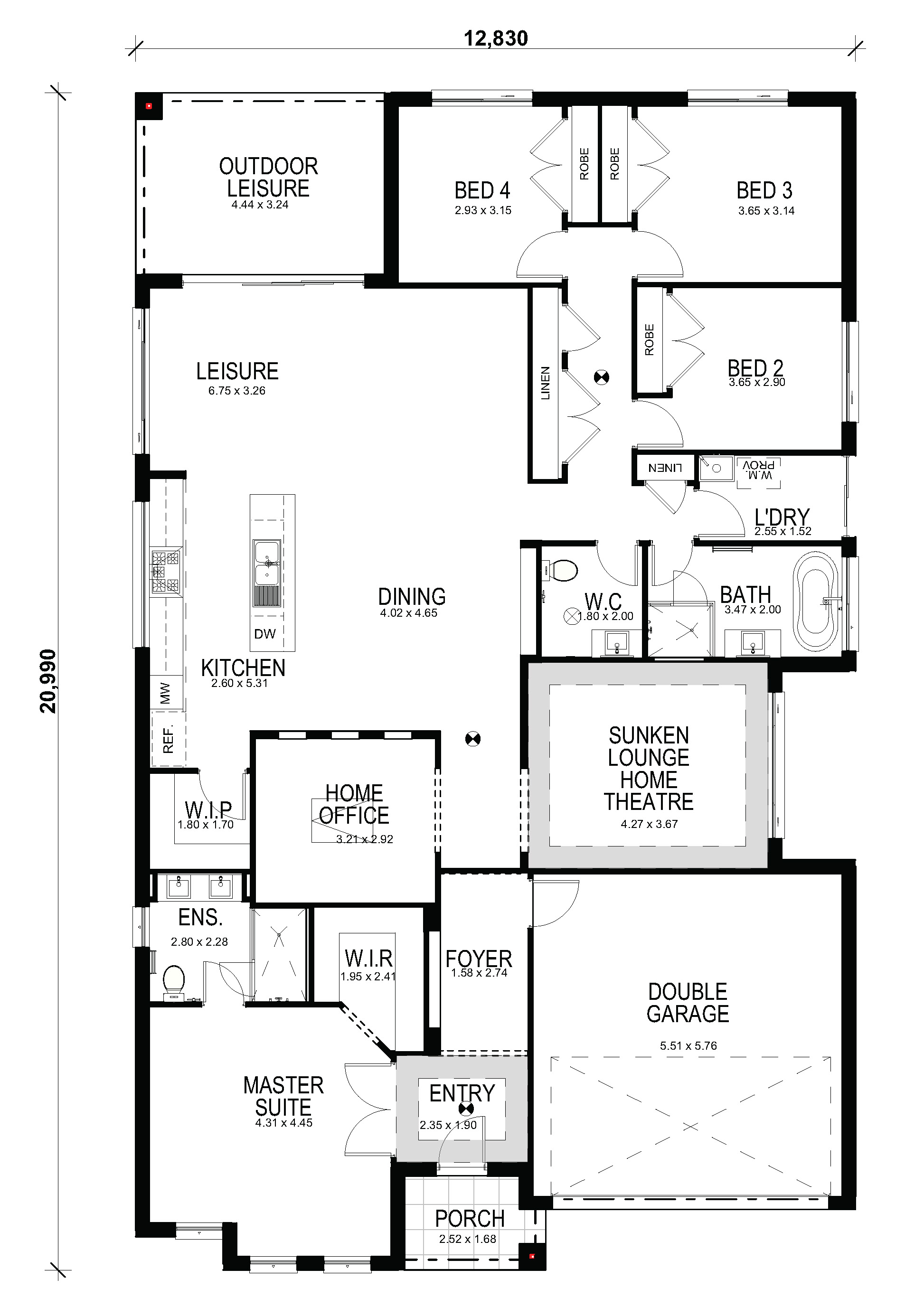
All images should be used as a guide only and may show decorative finishes that are additional cost items. Plans and designs are indicative and subject to change and will depend on individual site, Developer and Authority requirements. Wisdom Homes reserves the right to revise plans, specifications, and prices without notice or obligation. Only the properly executed HIA Building Contract comprises a binding agreement between Wisdom Homes and the customer. Copyright of plans and documentation prepared by Wisdom Homes shall remain the exclusive property of Wisdom Homes unless a licence is issued otherwise. Subject to Site conditions and developer guidelines.
Floorplan Details
Porch: 3.95
Outdoor Leisure: 17.05
Garage: 36.97
Gross Floor Area: 285.28m2
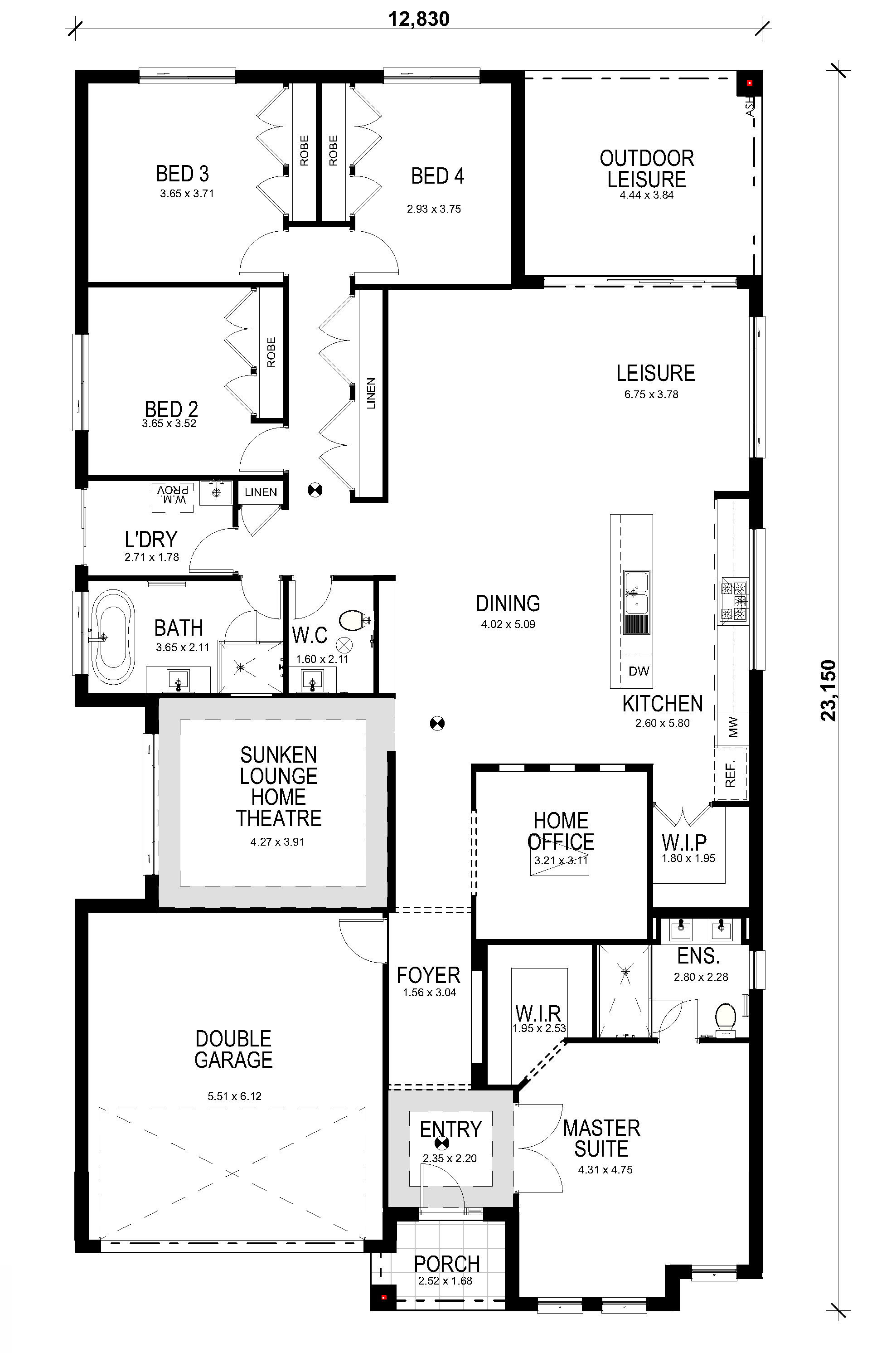
All images should be used as a guide only and may show decorative finishes that are additional cost items. Plans and designs are indicative and subject to change and will depend on individual site, Developer and Authority requirements. Wisdom Homes reserves the right to revise plans, specifications, and prices without notice or obligation. Only the properly executed HIA Building Contract comprises a binding agreement between Wisdom Homes and the customer. Copyright of plans and documentation prepared by Wisdom Homes shall remain the exclusive property of Wisdom Homes unless a licence is issued otherwise. Subject to Site conditions and developer guidelines.
Facades
All images should be used as a guide only and may show decorative finishes that are additional cost items. Wisdom Homes reserves the right to revise plans, specifications, and prices without notice or obligation. Copyright of plans and documentation prepared by Wisdom Homes shall remain the exclusive property of Wisdom Homes unless a licence is issued otherwise. Subject to Site conditions and developer guidelines.
