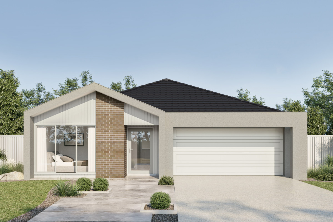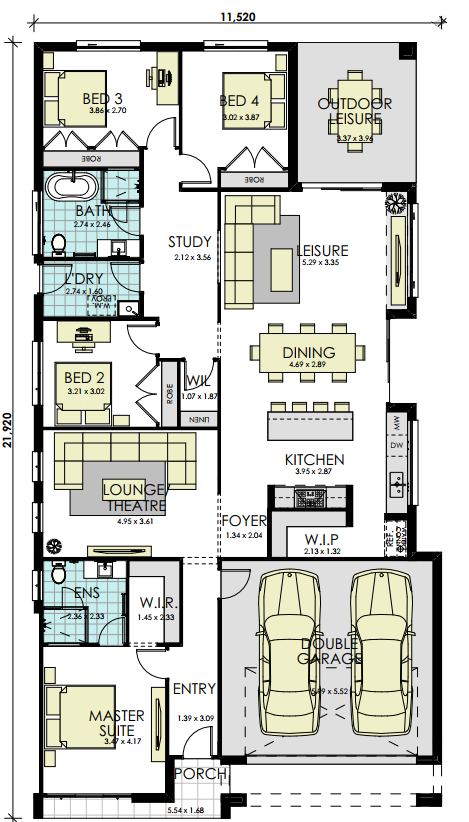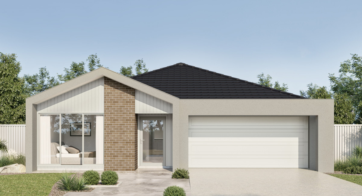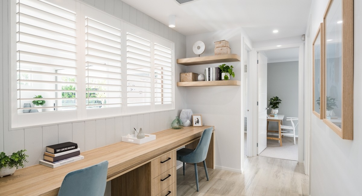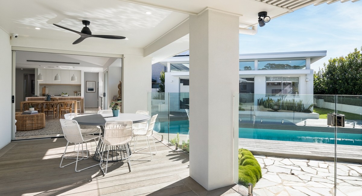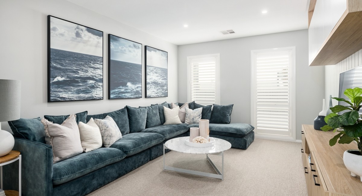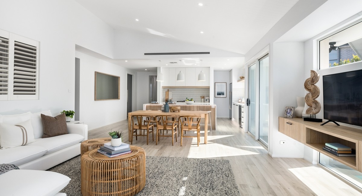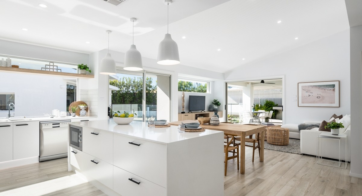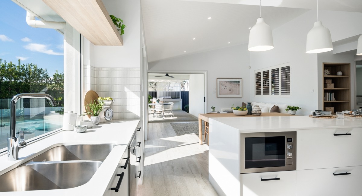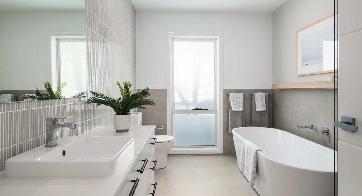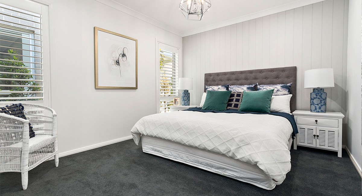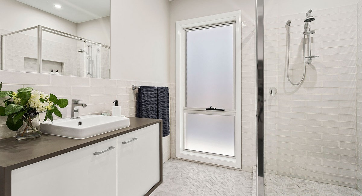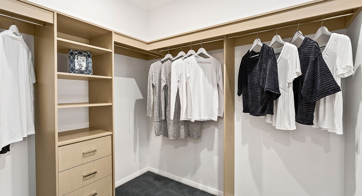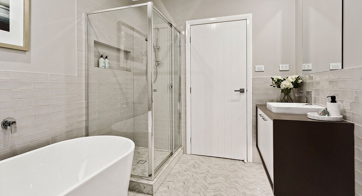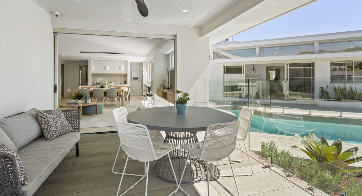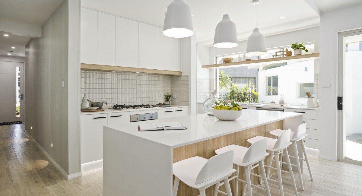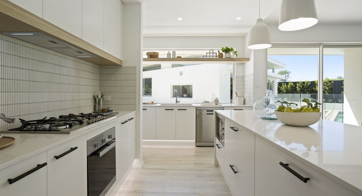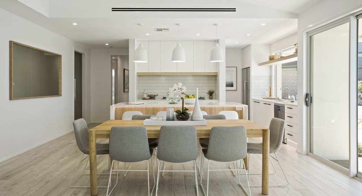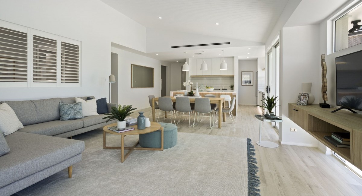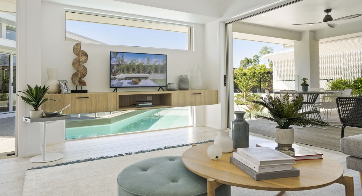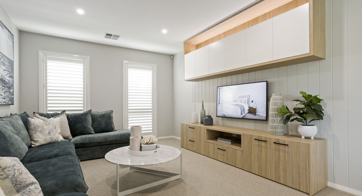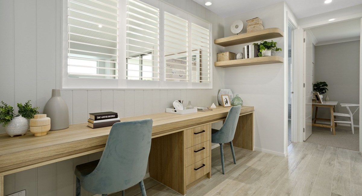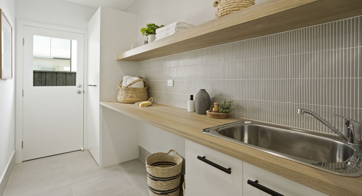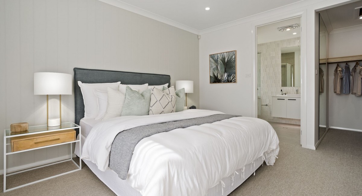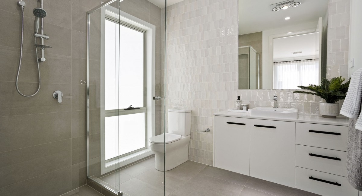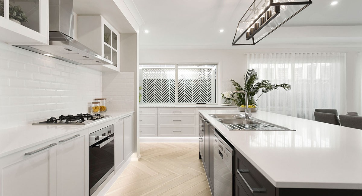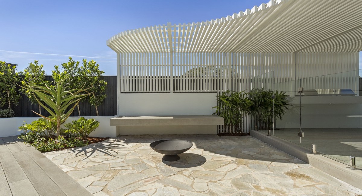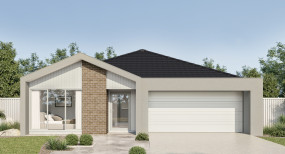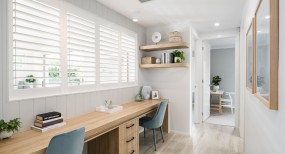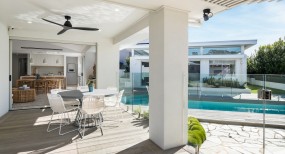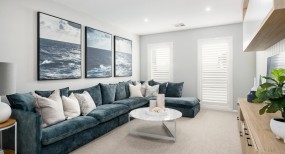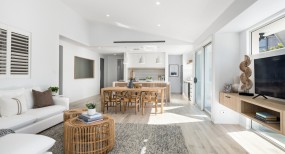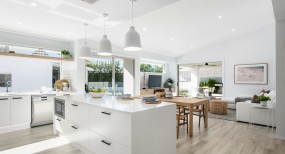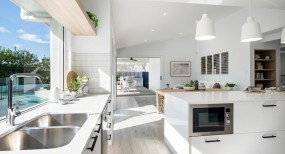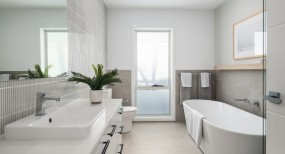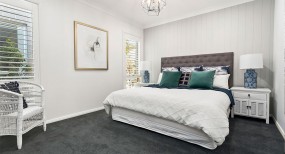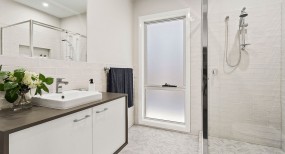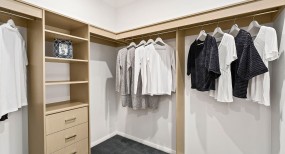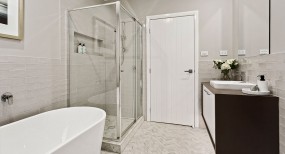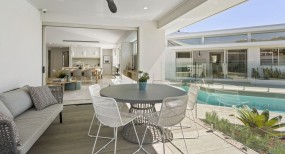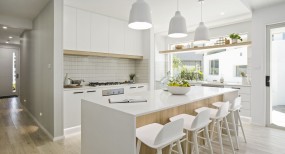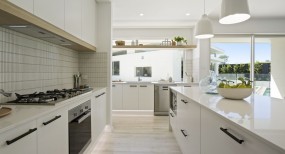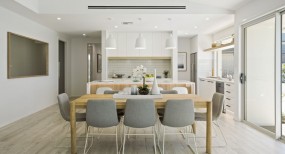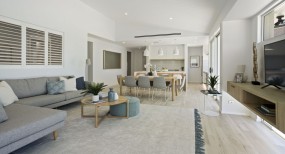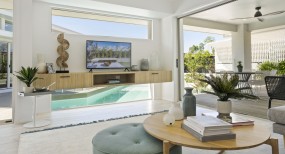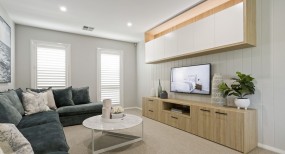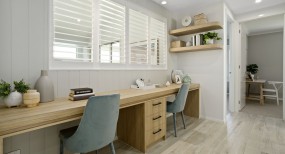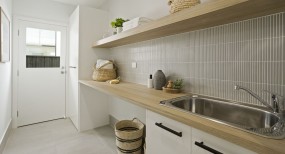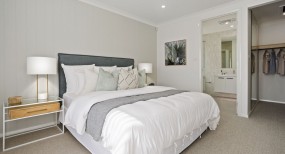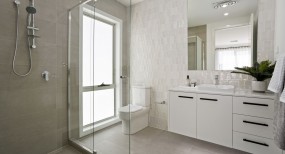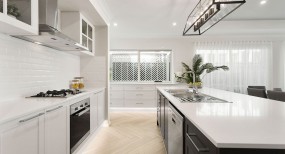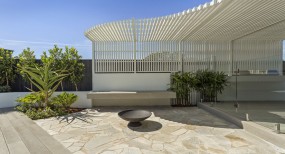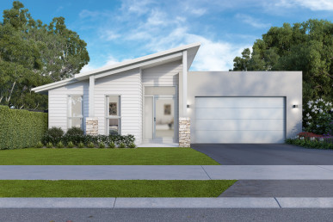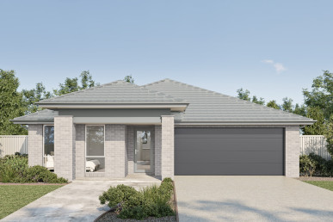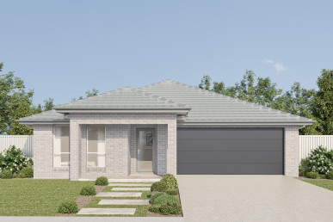Lot 120 Hewitt Road, Lochinvar
$940,000
4
2
2
596 sqm
Overview
This is a home you’ll never grow out of. The thoughtful touches and attention to detail throughout the Bronx design make this the perfect single storey home for a growing family that loves being together, whatever they’re doing.
The kitchen, with its envy inducing walk-in pantry and feature island bench is the focal point of the spacious kitchen, dining, and leisure area. Cleverly coordinated for relaxed family living and keeping an eye on the children, there’s no compromise on space or style. Floor-to-ceiling glass doors bathe the room in natural light and open onto a covered outdoor leisure area, perfect for year-round alfresco dining. The contemporary design lets you kick back, relax, and spend time together.
Family bedrooms two, three and four are situated next to the main bathroom, laundry, handy linen cupboard and a smart study area, ideal for a home office or homework.
The instantly restful master suite with walk-in robes and sleek ensuite is a parent’s delight. Movie night will be a weekly event in the living or home theatre.
With quality inclusions:
20mm Caesarstone Benchtops to Kitchen
European Kitchen appliances
Cold water point to fridge space
Ducted Air conditioning
Quality Floor coverings
Floating vanities
Air Conditioning
Tiled Alfresco
Landscaping & Driveway
Clothesline
Letterbox
And more!
* Images are for illustrative purposes and to be used as a guide only. Final inclusions, design and price is subject to a signed Home Building Contract with Wisdom Properties Group Pty Ltd trading as Wisdom Homes (ABN 82 089 425 829). Builders Licence 131951C.
The kitchen, with its envy inducing walk-in pantry and feature island bench is the focal point of the spacious kitchen, dining, and leisure area. Cleverly coordinated for relaxed family living and keeping an eye on the children, there’s no compromise on space or style. Floor-to-ceiling glass doors bathe the room in natural light and open onto a covered outdoor leisure area, perfect for year-round alfresco dining. The contemporary design lets you kick back, relax, and spend time together.
Family bedrooms two, three and four are situated next to the main bathroom, laundry, handy linen cupboard and a smart study area, ideal for a home office or homework.
The instantly restful master suite with walk-in robes and sleek ensuite is a parent’s delight. Movie night will be a weekly event in the living or home theatre.
With quality inclusions:
20mm Caesarstone Benchtops to Kitchen
European Kitchen appliances
Cold water point to fridge space
Ducted Air conditioning
Quality Floor coverings
Floating vanities
Air Conditioning
Tiled Alfresco
Landscaping & Driveway
Clothesline
Letterbox
And more!
* Images are for illustrative purposes and to be used as a guide only. Final inclusions, design and price is subject to a signed Home Building Contract with Wisdom Properties Group Pty Ltd trading as Wisdom Homes (ABN 82 089 425 829). Builders Licence 131951C.
For more information contact Wisdom Homes Enquiries
Floorplan
Details
4
2
2
230 sq
Area Calculations
Lot Width: 16.4m
Lot Depth: 36.4m
Lot Size: 596m2
Lot Depth: 36.4m
Lot Size: 596m2
