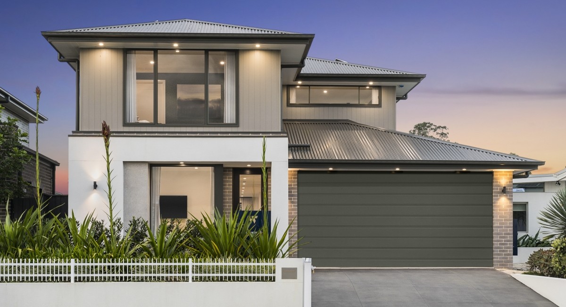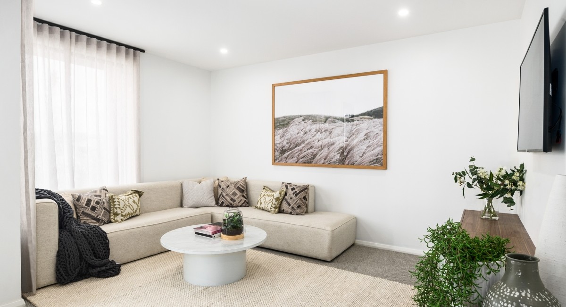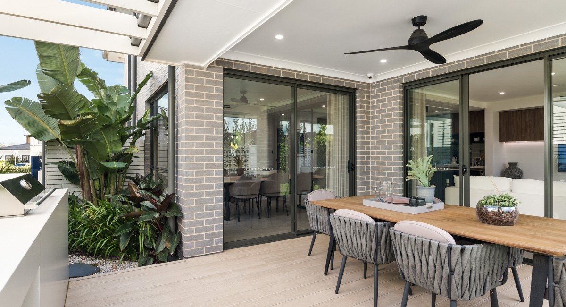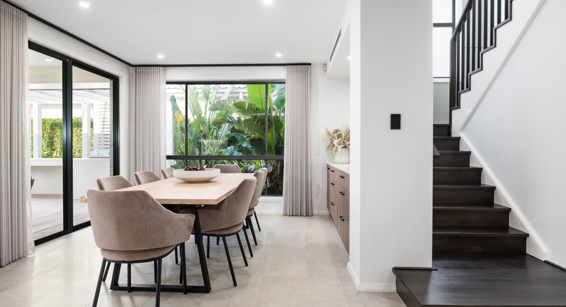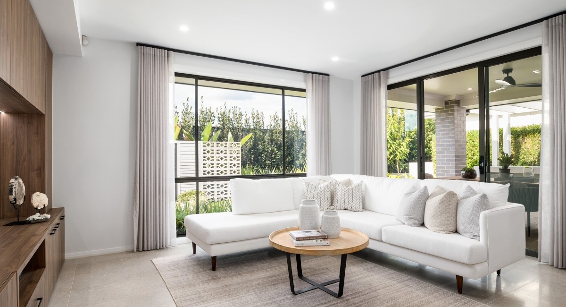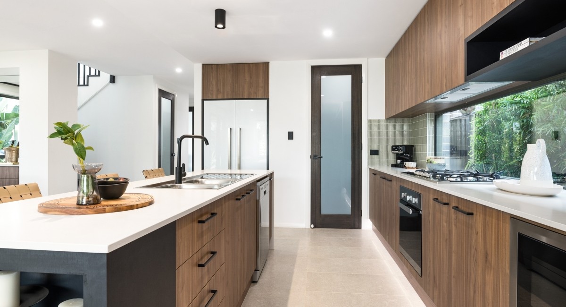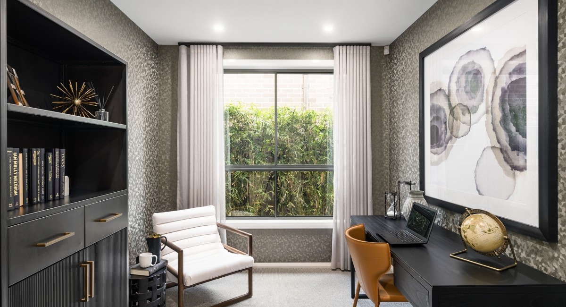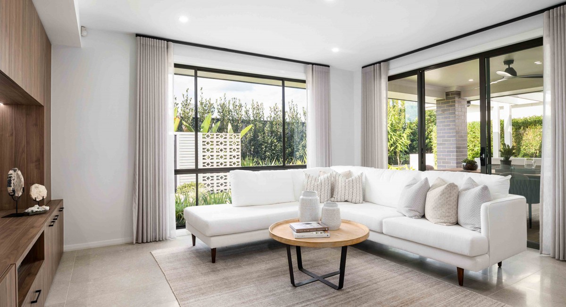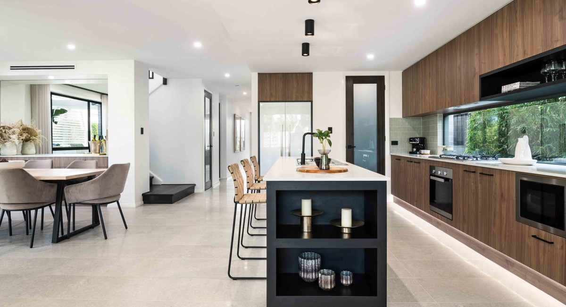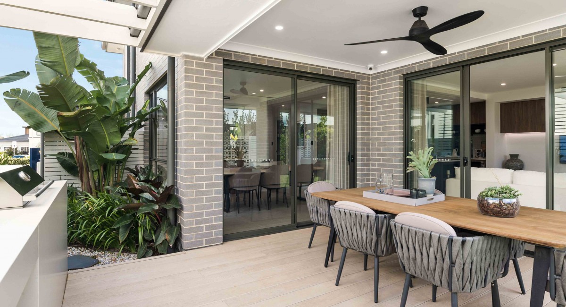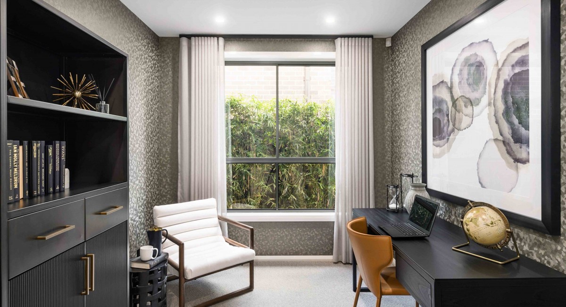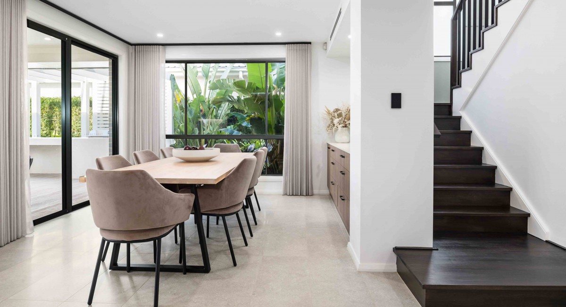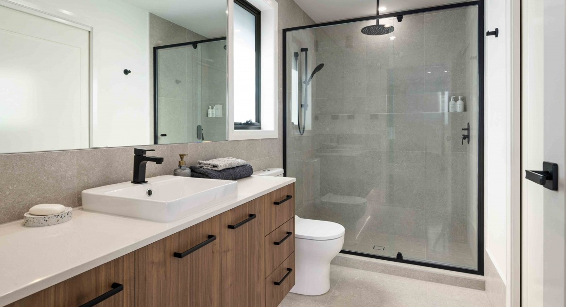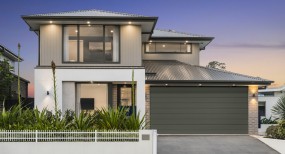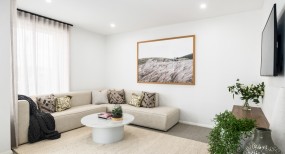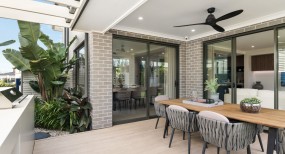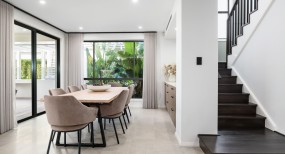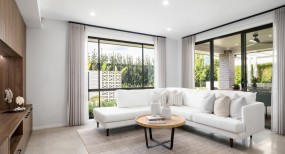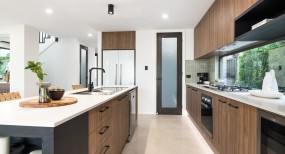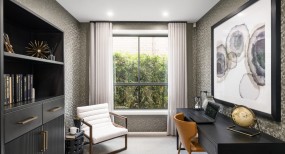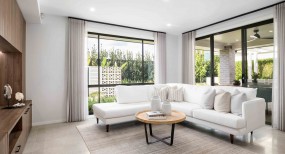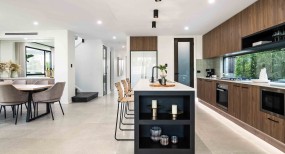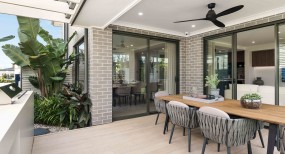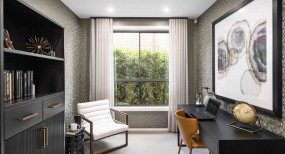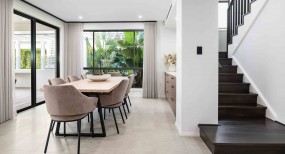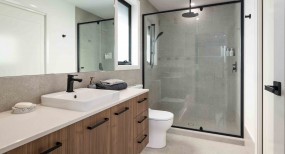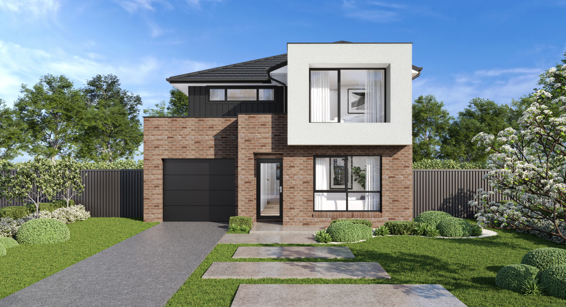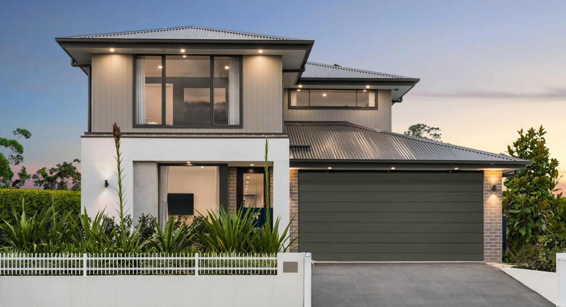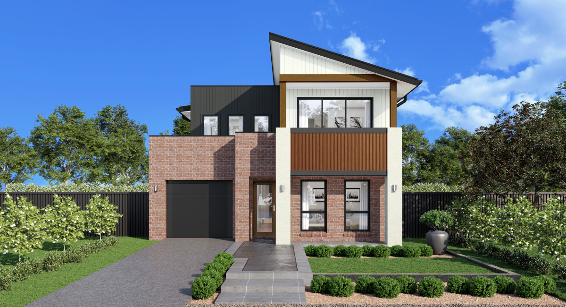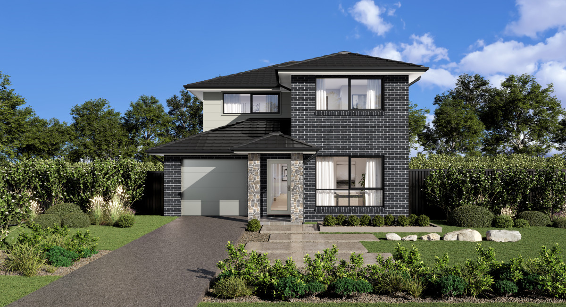
The St. Tropez 30 is a contemporary design suitable for a growing family. Cleverly designed with dimensions tailored to suit a 12.5m wide lot, you’ll find there is no compromising on living space. The St. Tropez 30 offers 4 bedrooms, 2.5 bathrooms and 3 separate living areas including the essential upstairs lounge. The stunning gourmet kitchen with walk-in pantry is perfect for those who love to entertain. Working from home will be a pleasure with a spacious home office privately located to the front of the ground floor.
Floorplan
Select a floorplan to toggle the information below:
4
2.5
1
Floorplan Details
Lower Floor: 118.02
Upper Floor: 100.97
Porch: 3.21
Outdoor Leisure: 11.4
Garage: 21.36
Gross Floor Area: 254.96m2
Upper Floor: 100.97
Porch: 3.21
Outdoor Leisure: 11.4
Garage: 21.36
Gross Floor Area: 254.96m2

4
2.5
2
Floorplan Details
Lower Floor: 122.07
Upper Floor: 108.49
Porch: 3.21
Outdoor Leisure: 12.32
Garage: 33.84
Gross Floor Area: 279.93m2
Upper Floor: 108.49
Porch: 3.21
Outdoor Leisure: 12.32
Garage: 33.84
Gross Floor Area: 279.93m2

Virtual Tour
Display Locations
St. Tropez 30 is on display at:
HomeWorld Box Hill
24-30 Noah Street, Box Hill
Standard trading hours
Open 7 days per week from 10am - 5pm.
