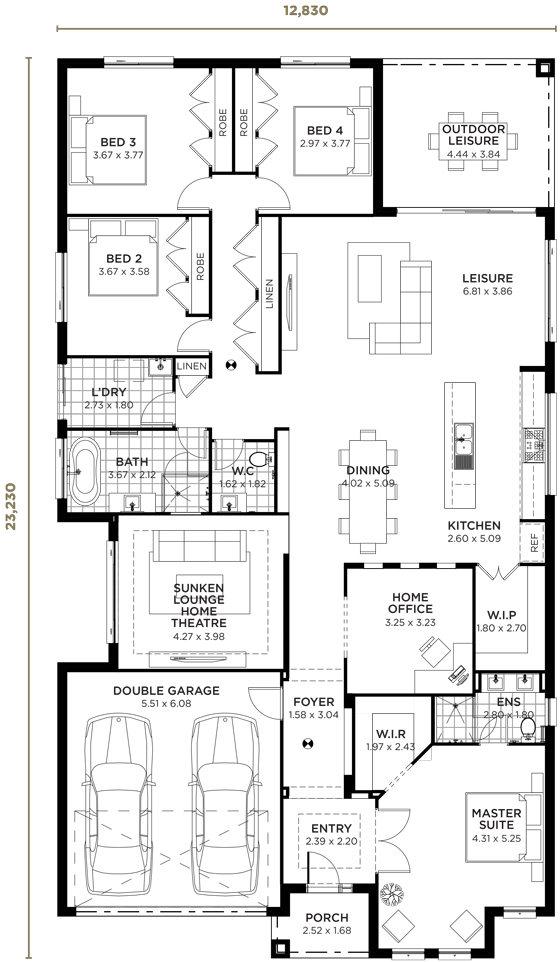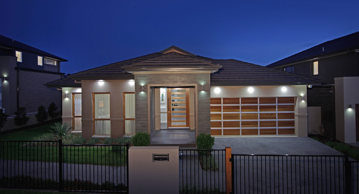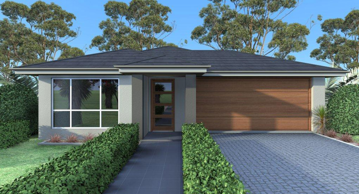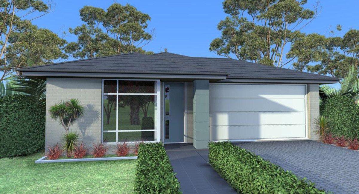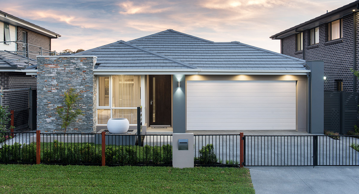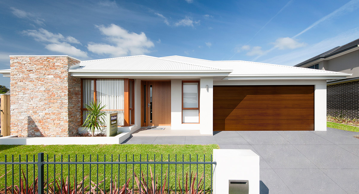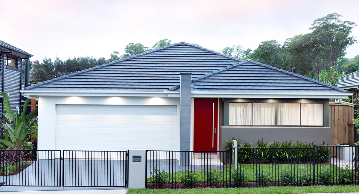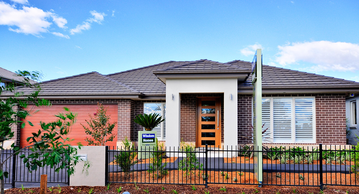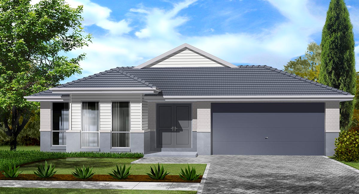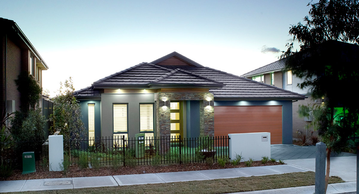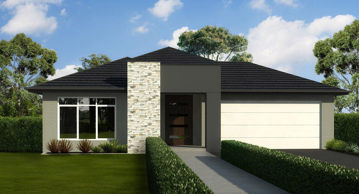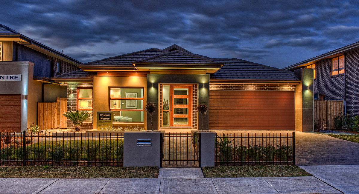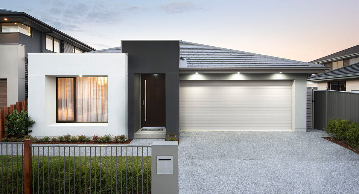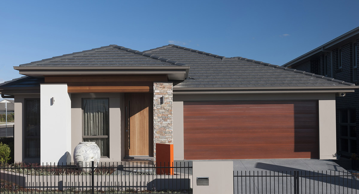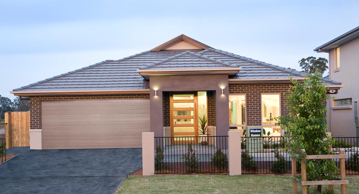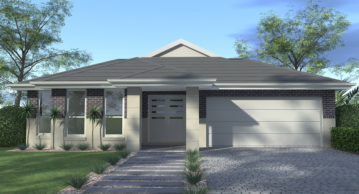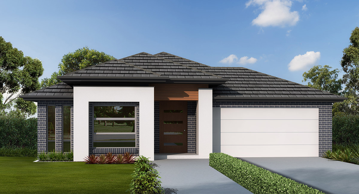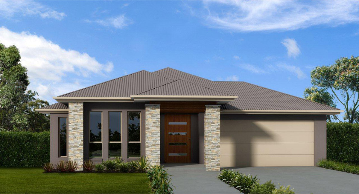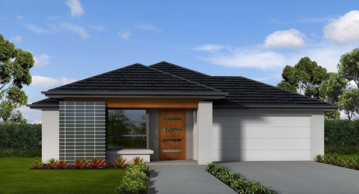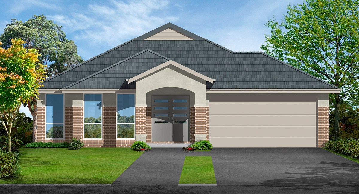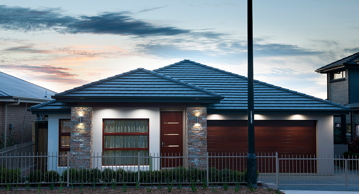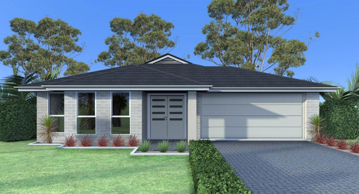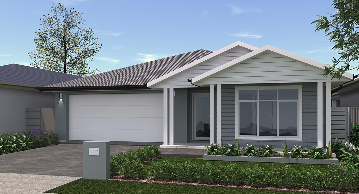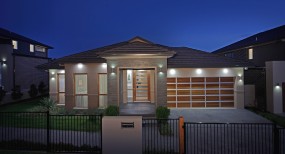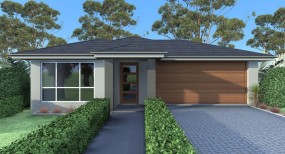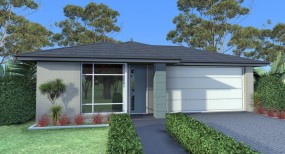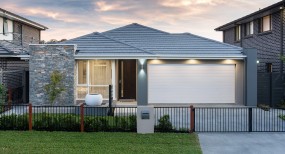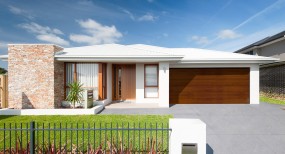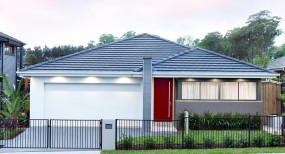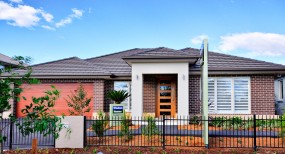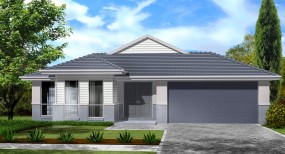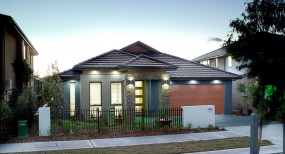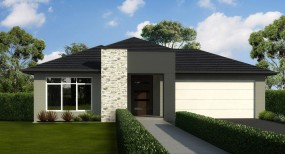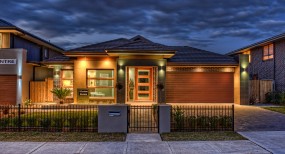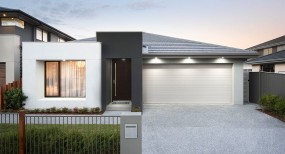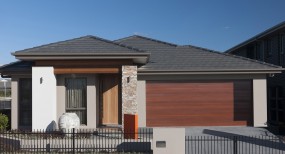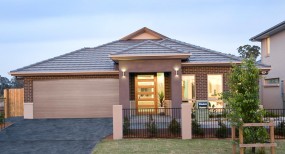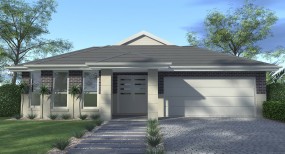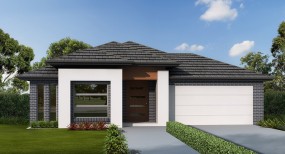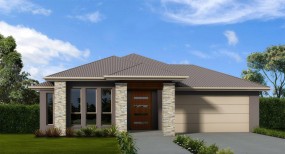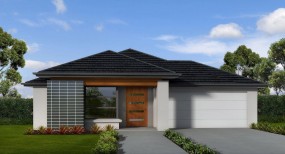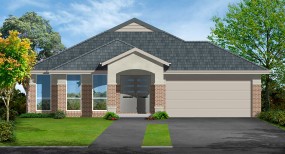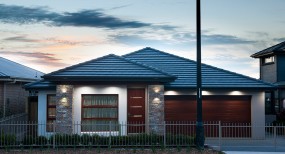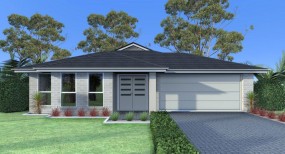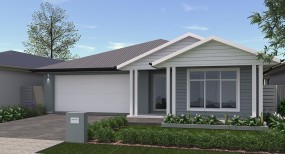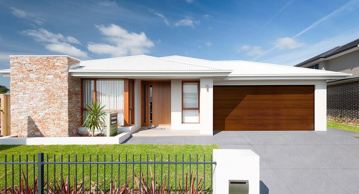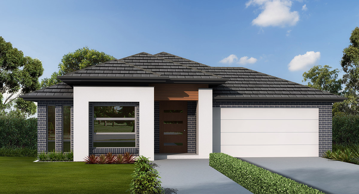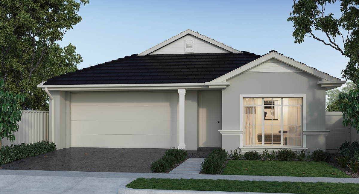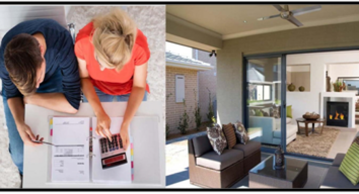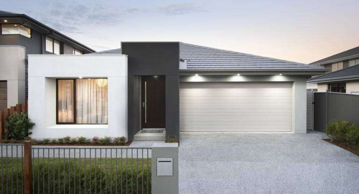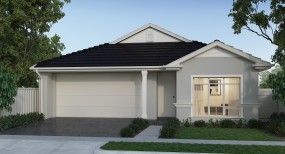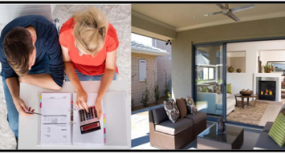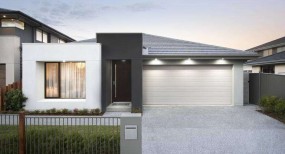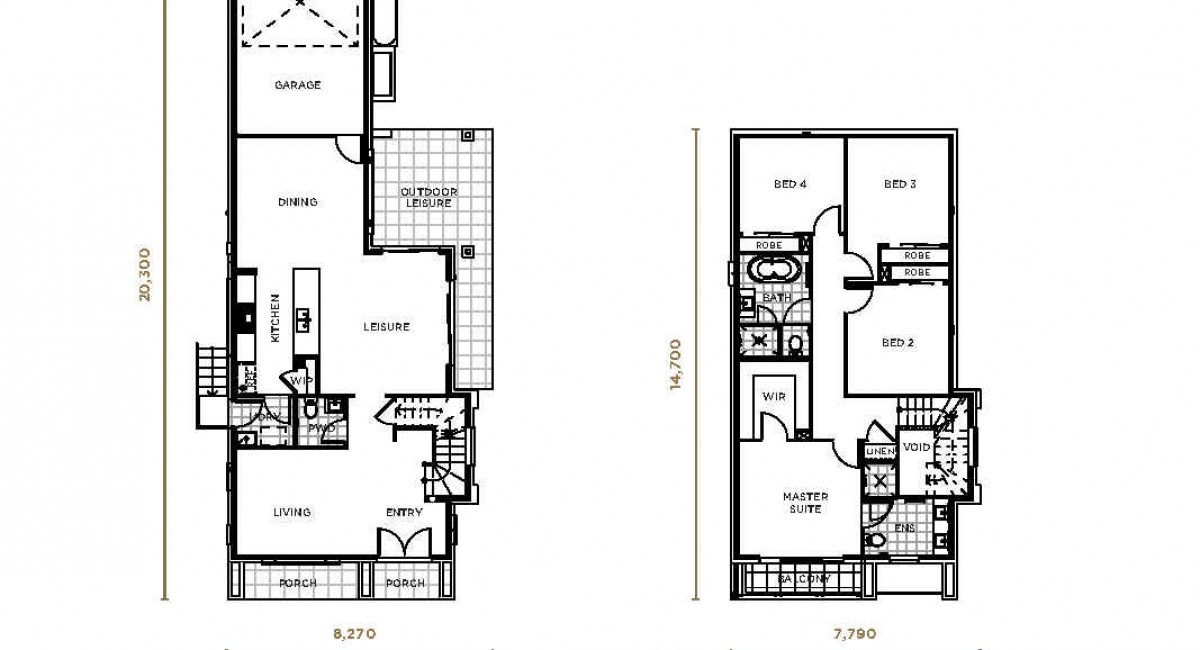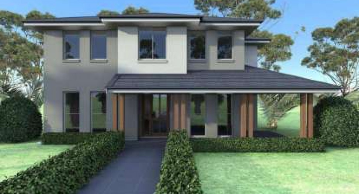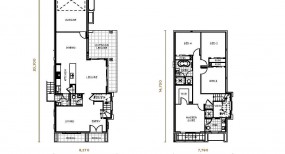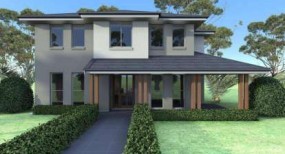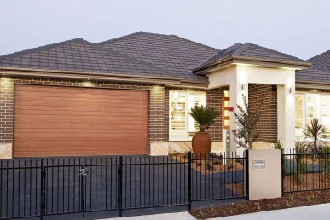Serenity Single Storey Home
Flexibility for the growing family

An abundance of space is what makes the Serenity stand out from the crowd, offering room for the whole family to enjoy.
The centrally located contemporary kitchen, dining and leisure area provides plenty of space for both entertaining and relaxing and there’s a generously sized walk-in pantry for the keen cook. Opening onto the outdoor leisure area, you can enjoy year-round alfresco dining. Lifestyle options continue with the separate home office and sunken lounge or home theatre, ideal for some escapism. With so many options, there’s space for everyone.
Retreat to the master suite featuring a walk-in wardrobe and ensuite located at the front of the home. There’s a bedroom zone with three further double bedrooms all with built-in wardrobes.
The centrally located contemporary kitchen, dining and leisure area provides plenty of space for both entertaining and relaxing and there’s a generously sized walk-in pantry for the keen cook. Opening onto the outdoor leisure area, you can enjoy year-round alfresco dining. Lifestyle options continue with the separate home office and sunken lounge or home theatre, ideal for some escapism. With so many options, there’s space for everyone.
Retreat to the master suite featuring a walk-in wardrobe and ensuite located at the front of the home. There’s a bedroom zone with three further double bedrooms all with built-in wardrobes.
Floorplan
Select a floorplan to toggle the information below:
4
2
2
Floorplan Details
Lower Floor: 190.84
Porch: 3.9
Outdoor Leisure: 12.7
Garage: 33.7
Gross Floor Area: 241.14m2
Porch: 3.9
Outdoor Leisure: 12.7
Garage: 33.7
Gross Floor Area: 241.14m2
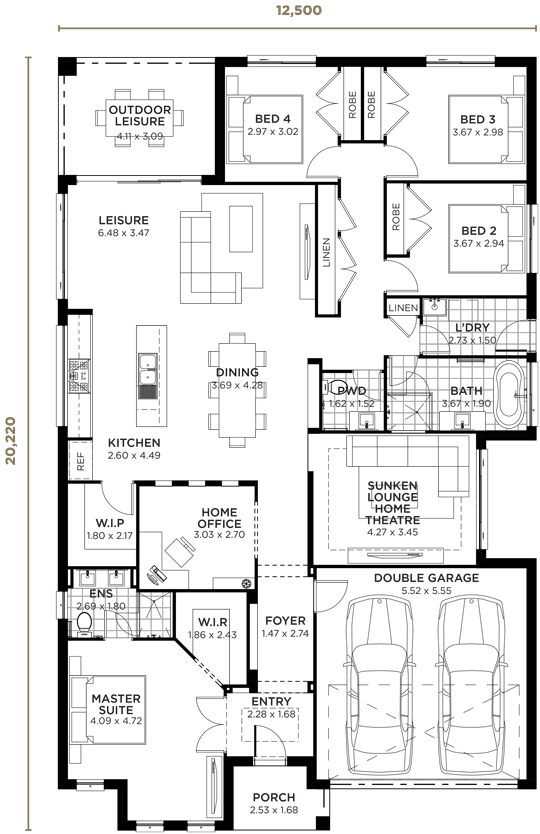
4
2
2
Floorplan Details
Lower Floor: 203.76
Porch: 3.95
Outdoor Leisure: 14.39
Garage: 35.01
Gross Floor Area: 257.11m2
Porch: 3.95
Outdoor Leisure: 14.39
Garage: 35.01
Gross Floor Area: 257.11m2
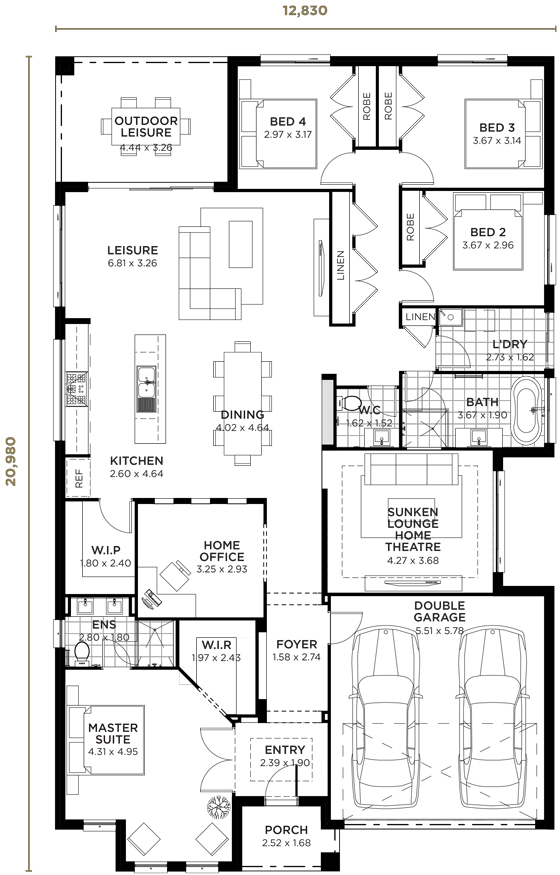
4
2
2
Floorplan Details
Lower Floor: 227.84
Porch: 3.95
Outdoor Leisure: 17.05
Garage: 36.74
Gross Floor Area: 285.58m2
Porch: 3.95
Outdoor Leisure: 17.05
Garage: 36.74
Gross Floor Area: 285.58m2
