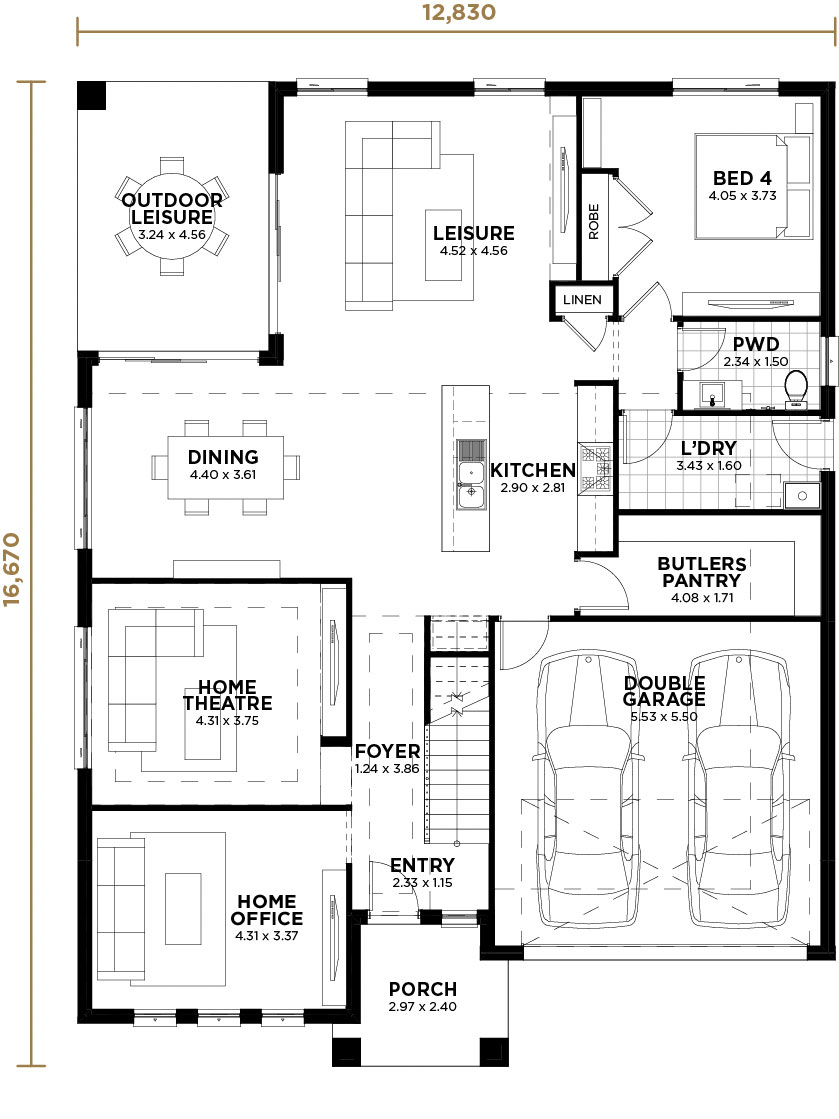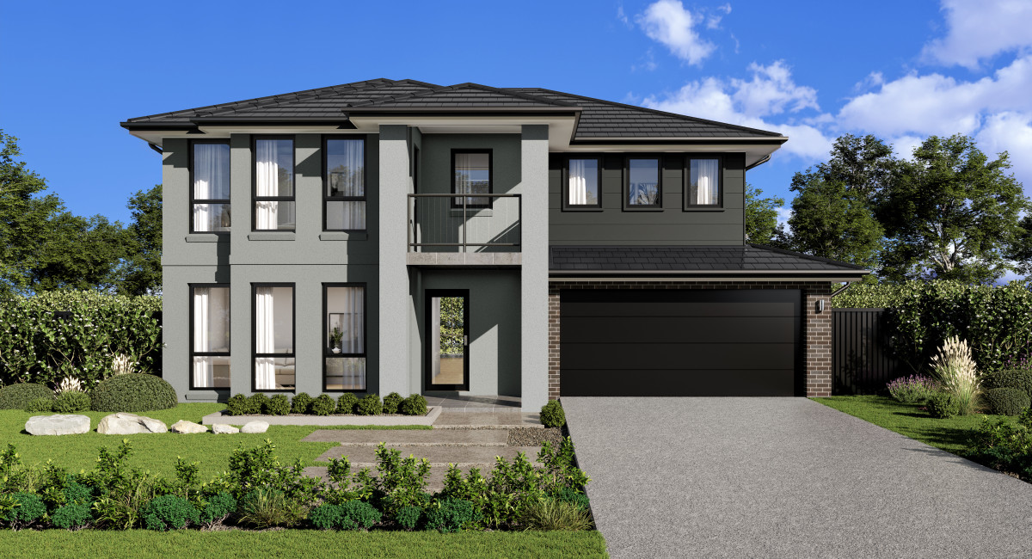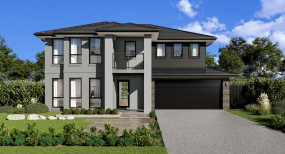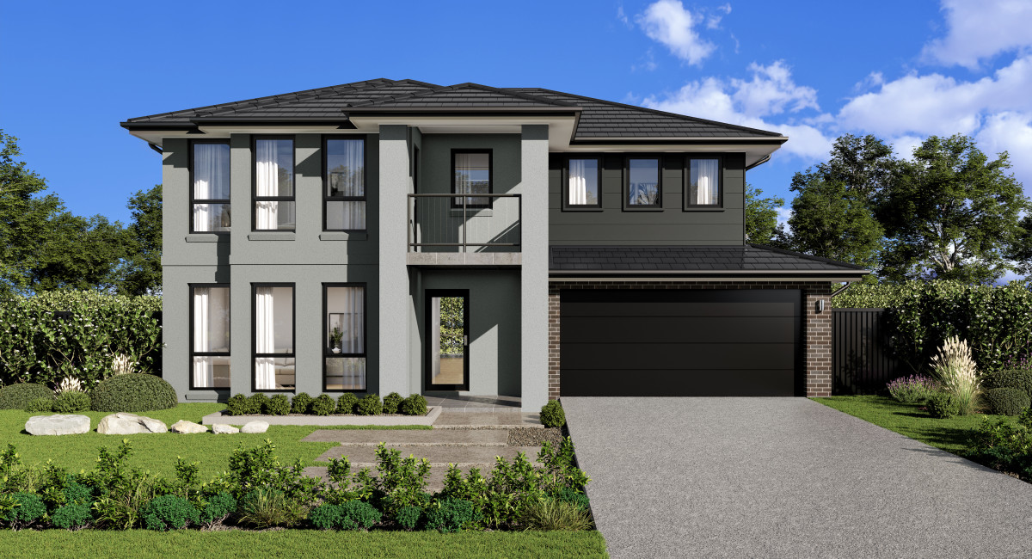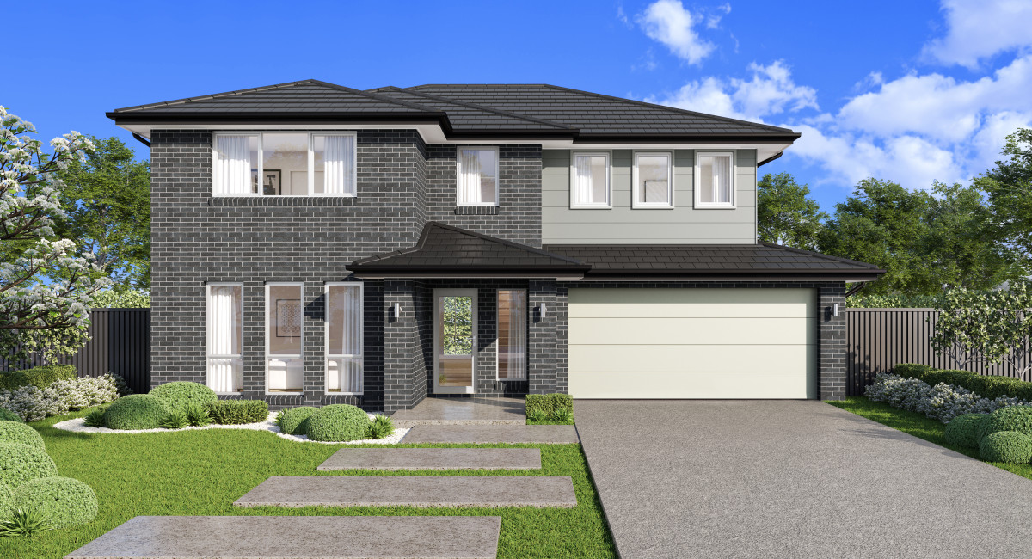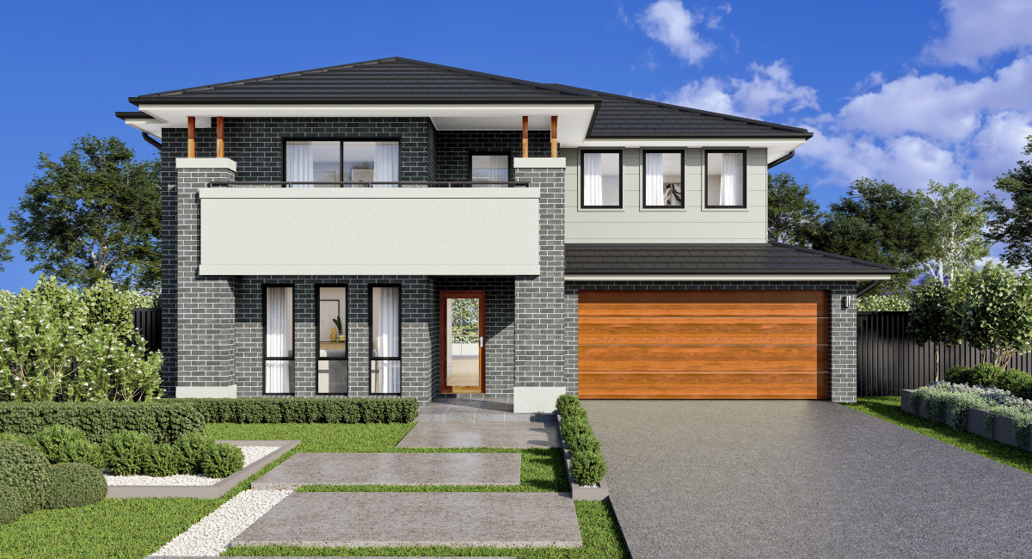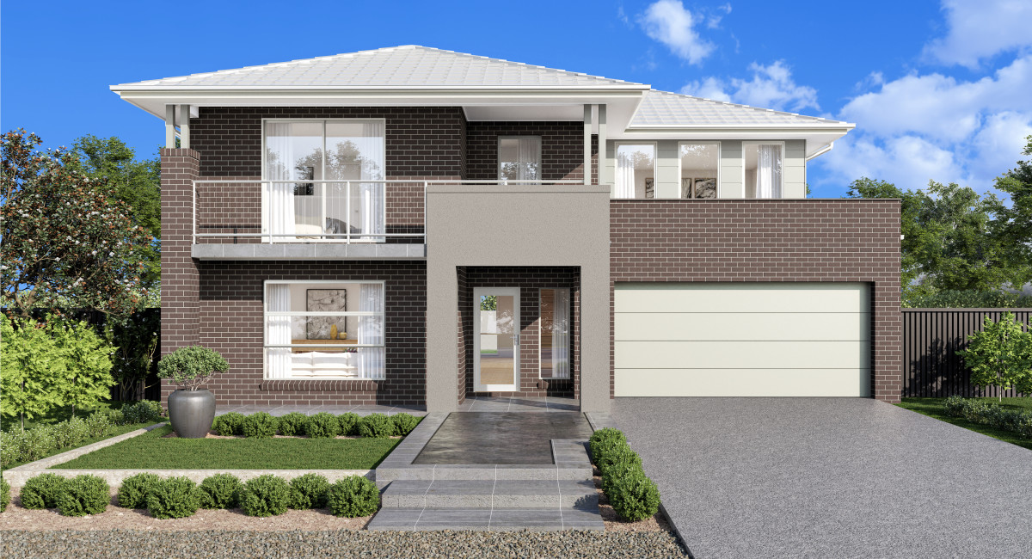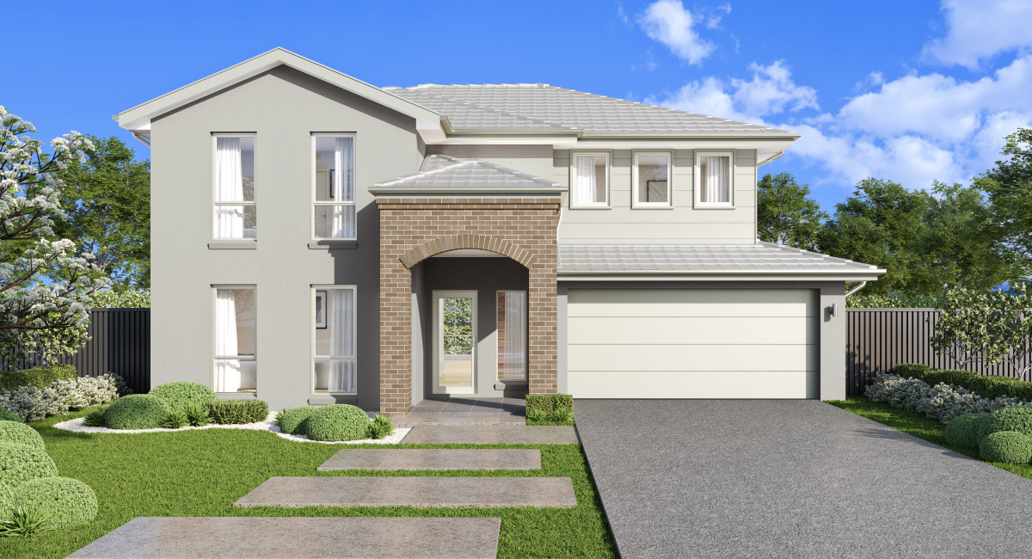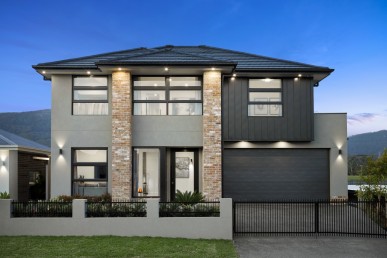Trinity Double Storey Home
Family, home and lifestyle in one

In the Trinity, we’ve created the perfect unity of family, home and lifestyle in a stylish and contemporary two-storey property that has something to suit every member of today’s modern family.
The central kitchen, dining and leisure area is the focal point for the spacious downstairs. With its opulent butler’s pantry, the luxe designer kitchen is a perfect for entertaining as it opens onto the dining area and covered outdoor leisure area. Relaxed and comfortable family living is de rigueur in the large leisure area. The home office and home theatre mean both work and play are catered for. The fourth bedroom is also on the ground floor, ideal for guests or older family.
Upstairs, the gorgeous master suite has his and hers walk in robes and a beautiful ensuite with double vanity. Two additional double bedrooms share a family bathroom and an upper lounge creates a chill-out space ideal for teens.
The central kitchen, dining and leisure area is the focal point for the spacious downstairs. With its opulent butler’s pantry, the luxe designer kitchen is a perfect for entertaining as it opens onto the dining area and covered outdoor leisure area. Relaxed and comfortable family living is de rigueur in the large leisure area. The home office and home theatre mean both work and play are catered for. The fourth bedroom is also on the ground floor, ideal for guests or older family.
Upstairs, the gorgeous master suite has his and hers walk in robes and a beautiful ensuite with double vanity. Two additional double bedrooms share a family bathroom and an upper lounge creates a chill-out space ideal for teens.
Floorplan
Select a floorplan to toggle the information below:
4
2.5
2
Floorplan Details
Lower Floor: 146.75
Upper Floor: 107.93
Porch: 6.06
Outdoor Leisure: 14.77
Garage: 33.21
Gross Floor Area: 308.72m2
Upper Floor: 107.93
Porch: 6.06
Outdoor Leisure: 14.77
Garage: 33.21
Gross Floor Area: 308.72m2
