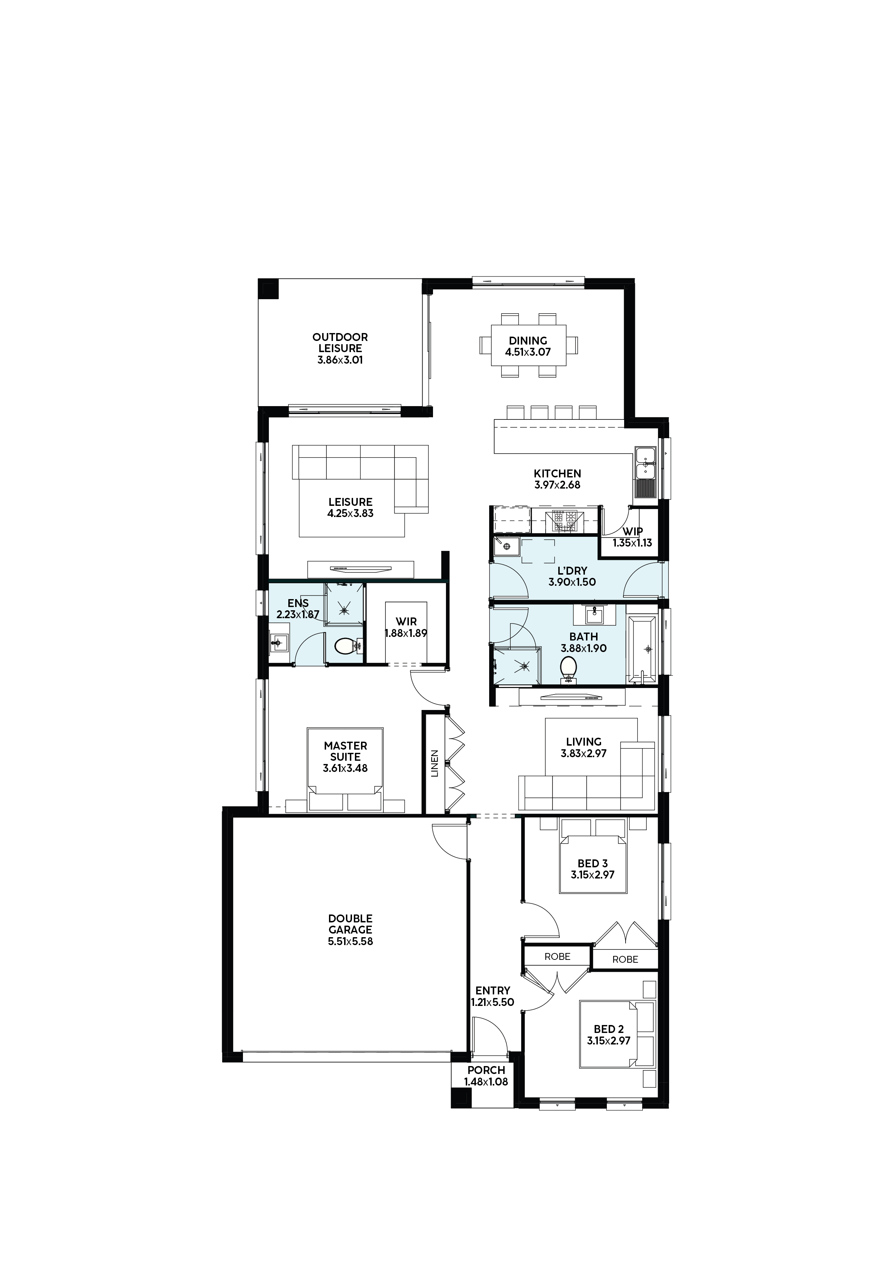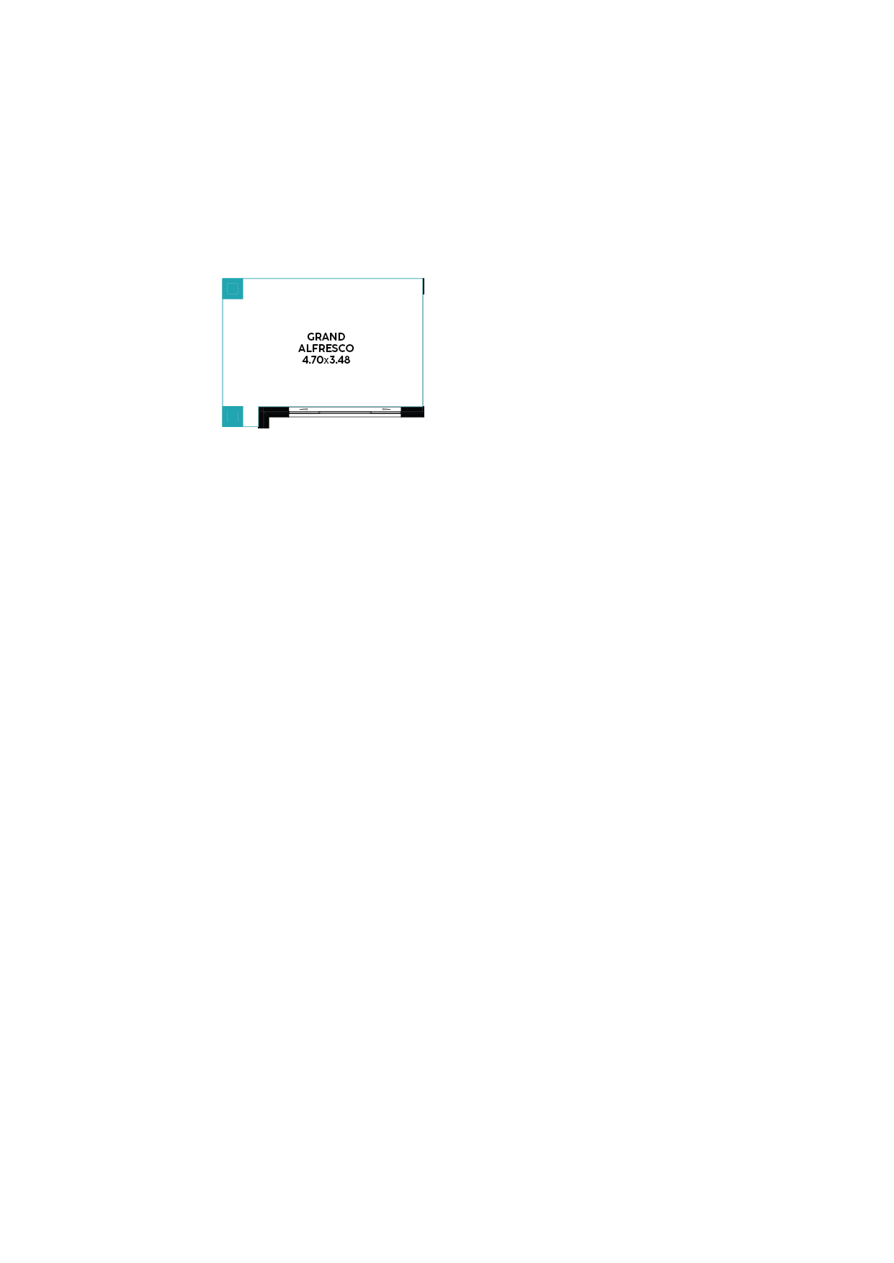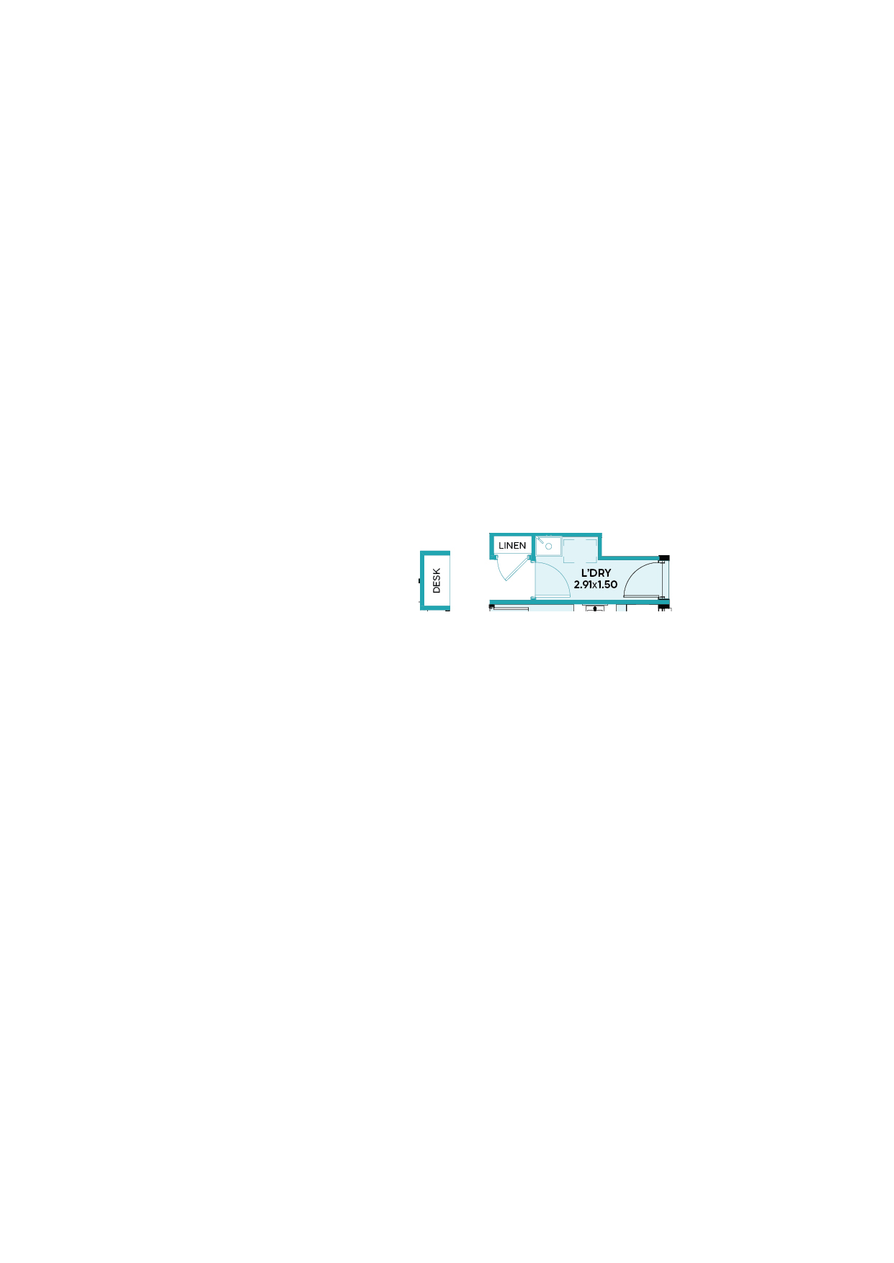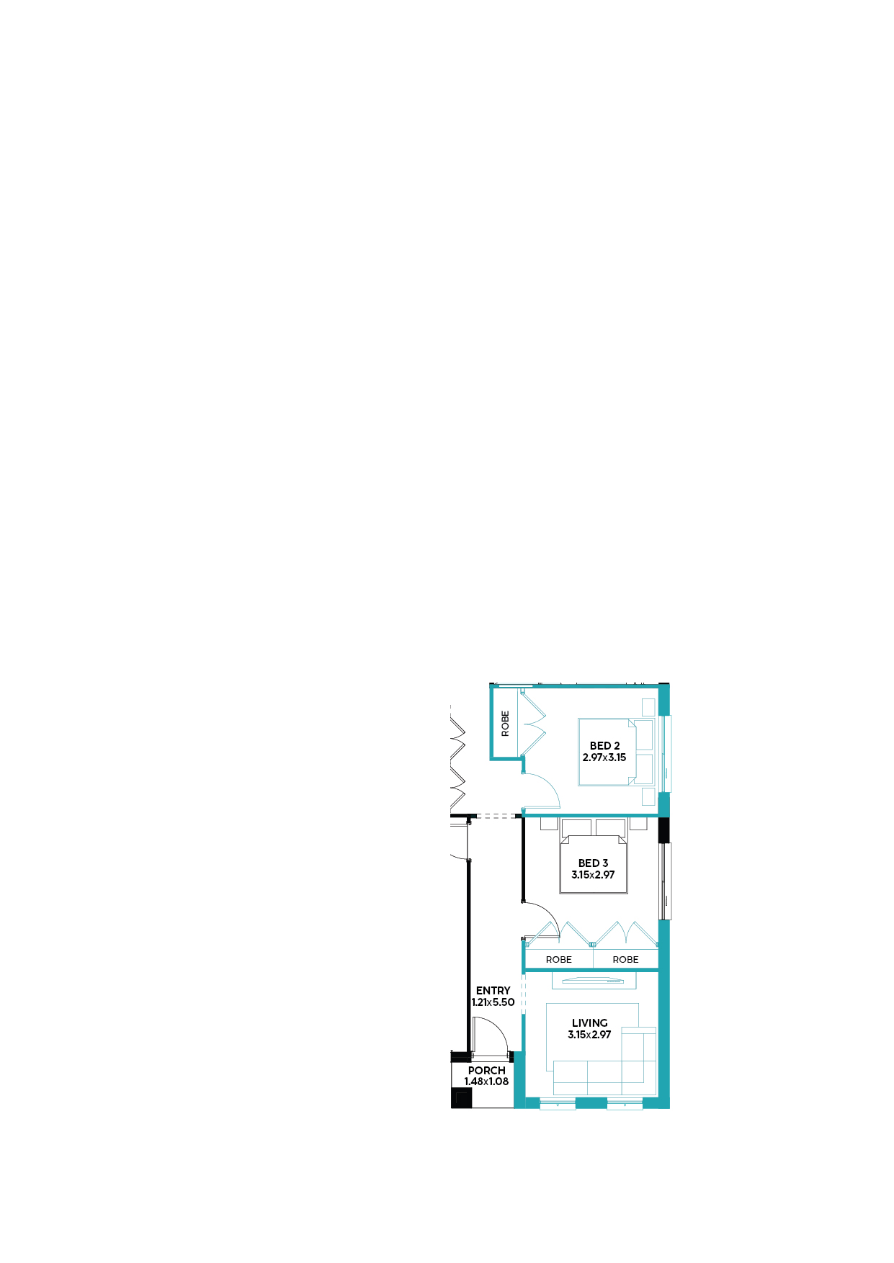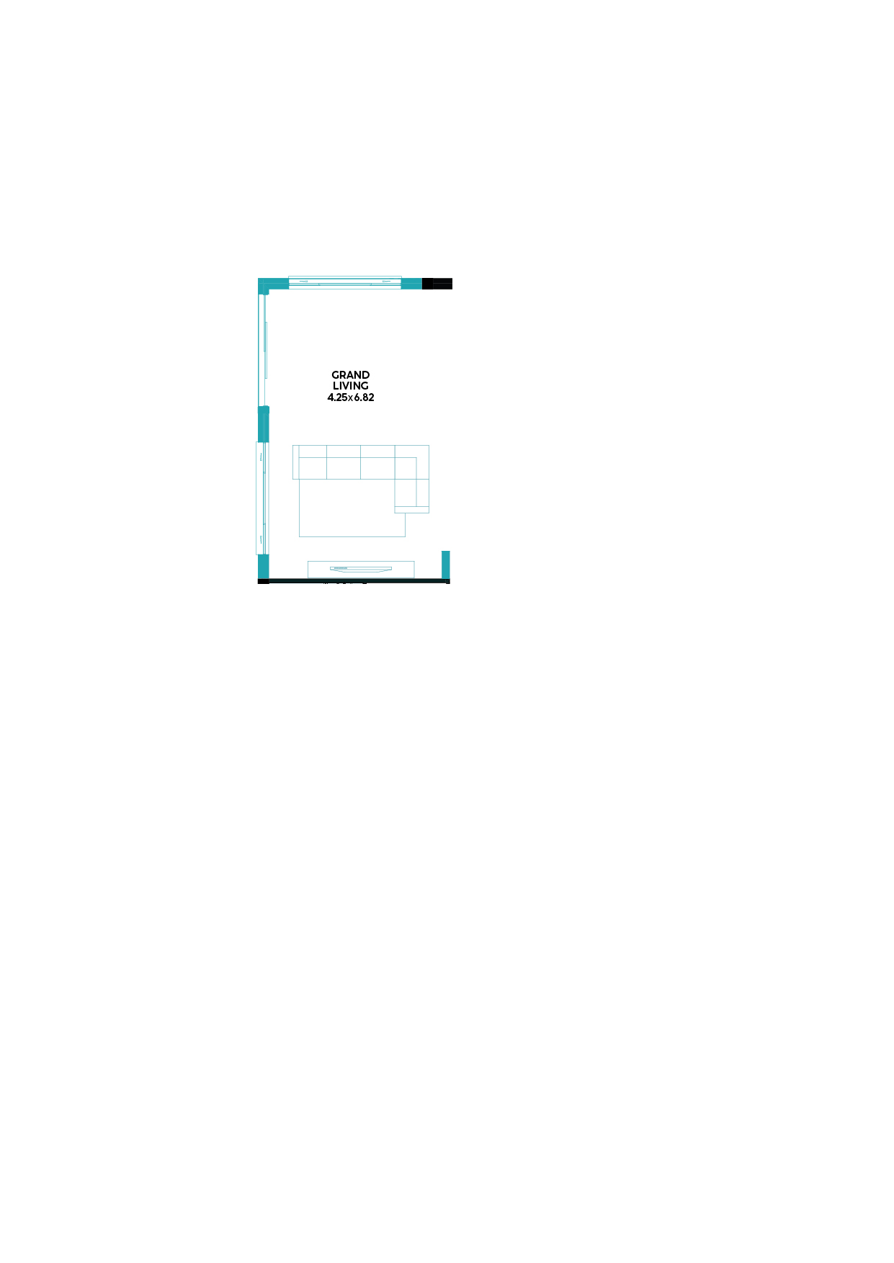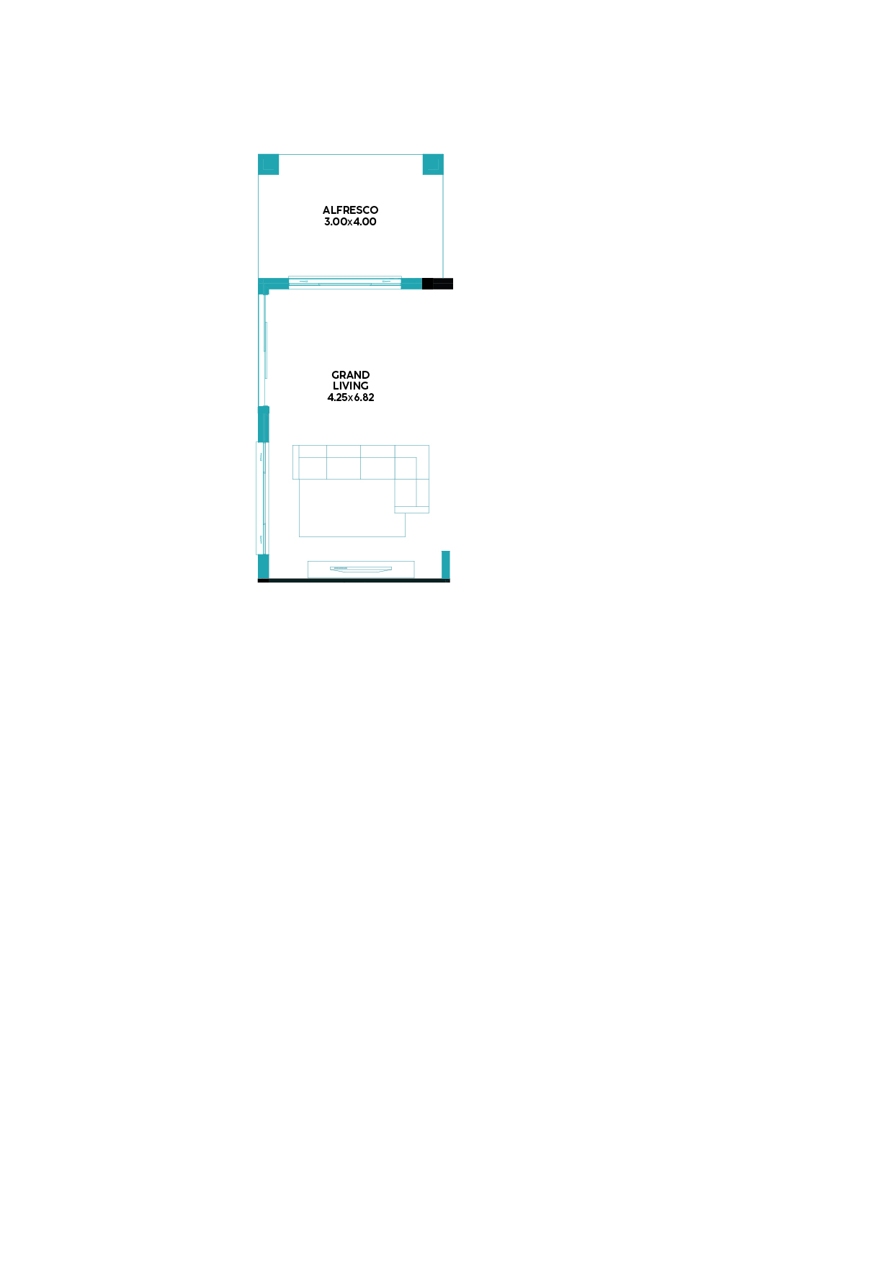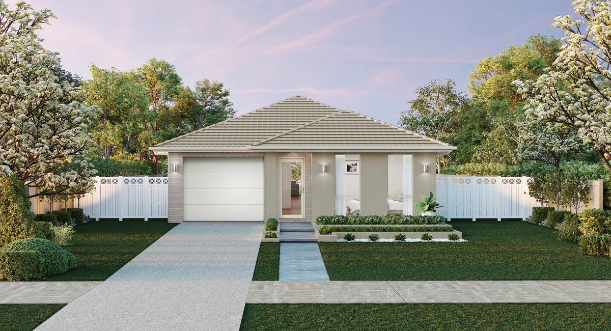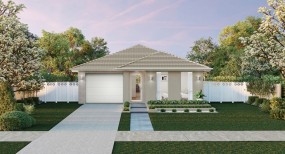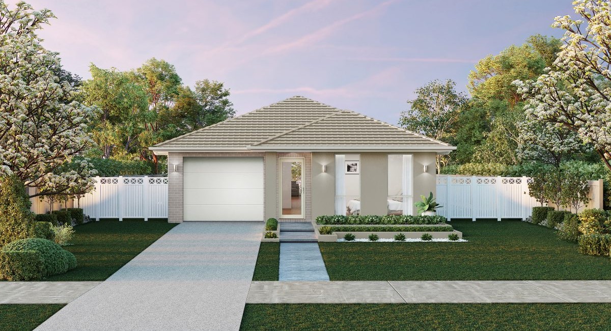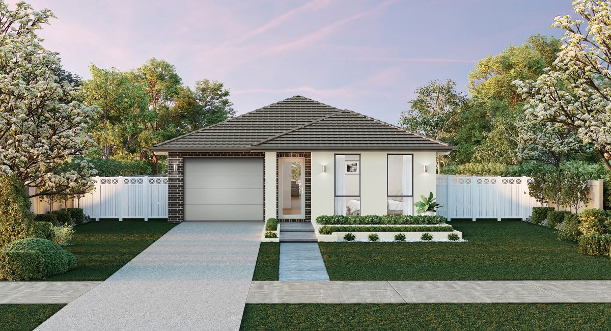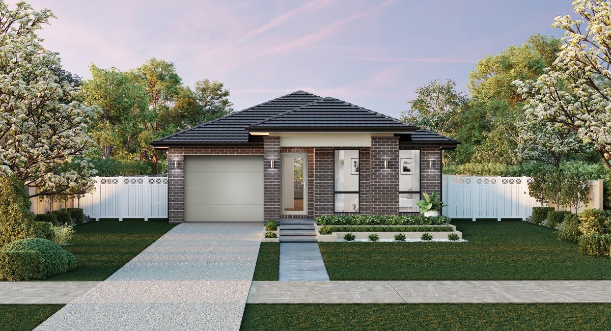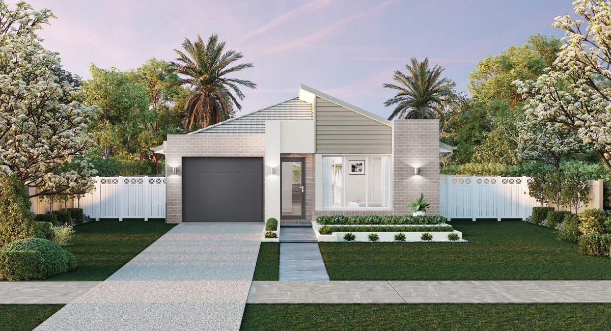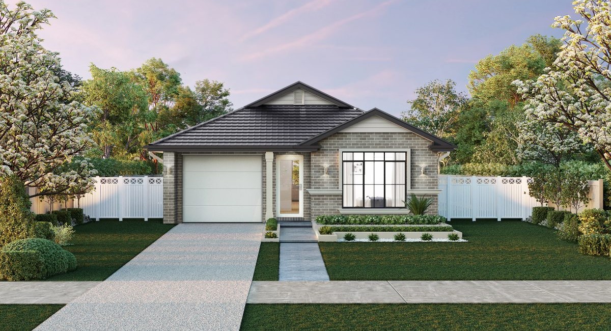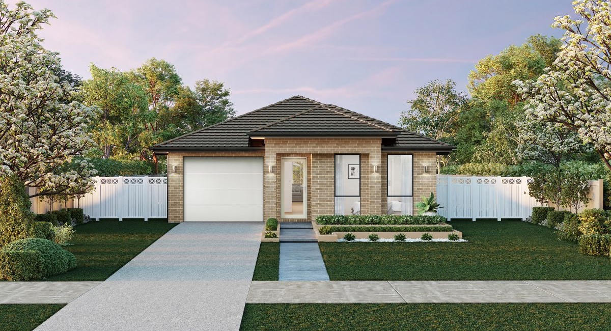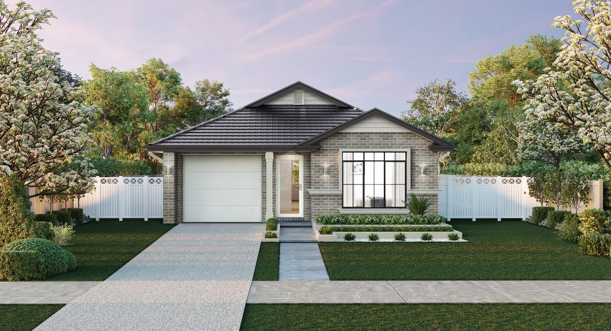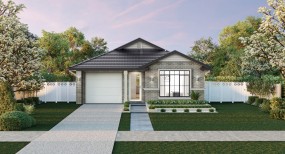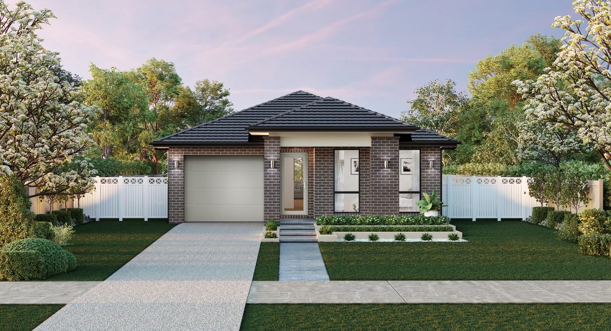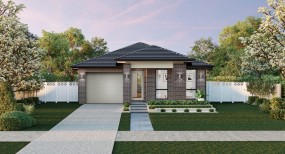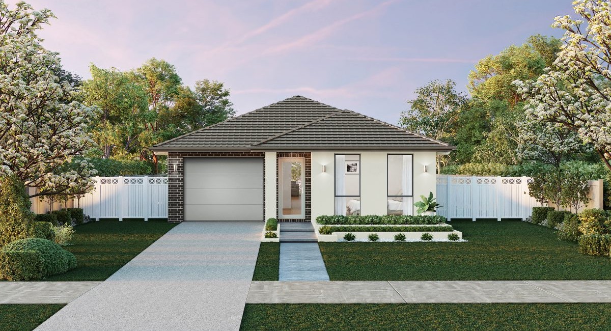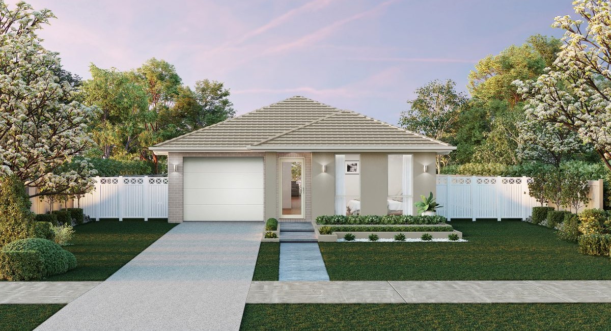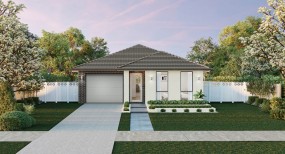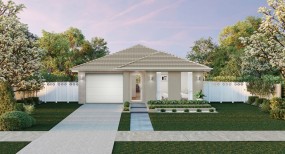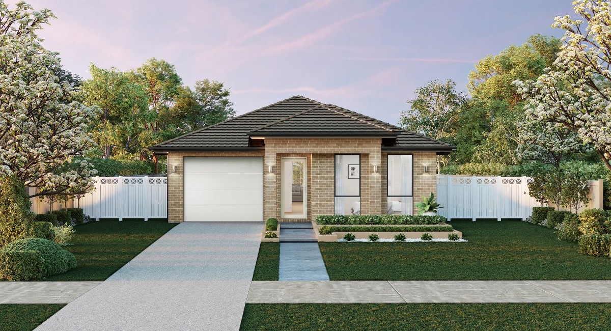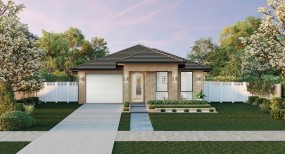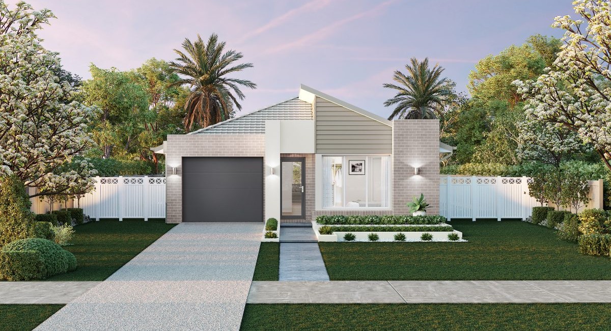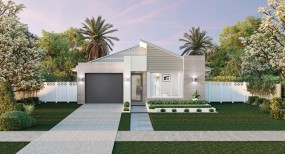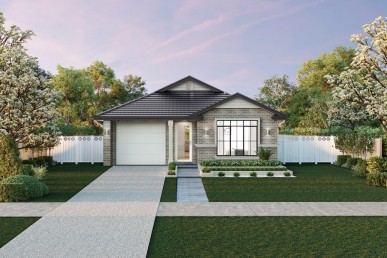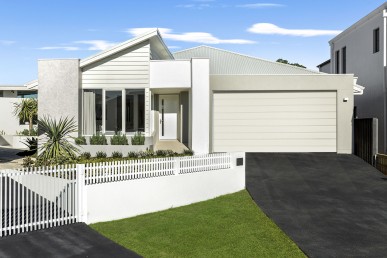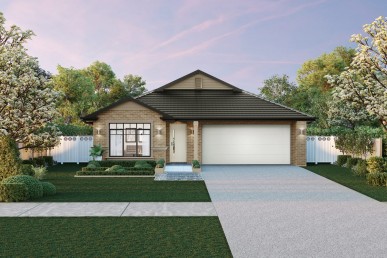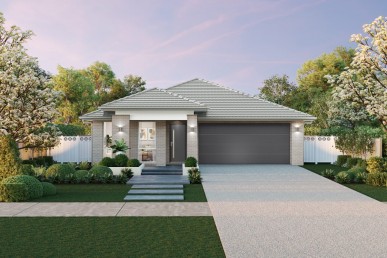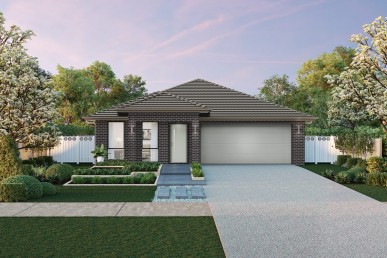Vienna Single Storey Home
All you could want in a stylish family home

Perfect for the modern family lifestyle, this is all you could want in a family home on one level. The Vienna is available in two floorplan sizes, giving the growing family plenty of relaxing lounge spaces and living options.
The kitchen is designed for the sociable cook with its walk-in pantry and spacious island bench. The main living area features spaces that combine easy dining, relaxation, and cooking. Light, bright, open, and casual this is a warm and inviting space. The floor-to-ceiling sliding glass doors create a seamless flow between indoors and out and a covered outdoor leisure area means dining alfresco is on the table all year round.
The dreamy master suite with its inviting ensuite and must have walk-in wardrobe makes a perfect retreat while two further bedrooms and a main bathroom cater for a growing family. And if that wasn’t enough, the separate theatre or living can become a study, home office or another bedroom.
Ideal for narrow and corner blocks, the Vienna ticks all the boxes now and for years to come.
Build a Quote with Vienna
The kitchen is designed for the sociable cook with its walk-in pantry and spacious island bench. The main living area features spaces that combine easy dining, relaxation, and cooking. Light, bright, open, and casual this is a warm and inviting space. The floor-to-ceiling sliding glass doors create a seamless flow between indoors and out and a covered outdoor leisure area means dining alfresco is on the table all year round.
The dreamy master suite with its inviting ensuite and must have walk-in wardrobe makes a perfect retreat while two further bedrooms and a main bathroom cater for a growing family. And if that wasn’t enough, the separate theatre or living can become a study, home office or another bedroom.
Ideal for narrow and corner blocks, the Vienna ticks all the boxes now and for years to come.
Floorplan
Select a floorplan to toggle the information below:
3
2
1
Floorplan Details
Width: 8.62m
Depth: 19.89m
Suits Lot Width: 10m
Lower Floor: 128.7
Porch: 1.58
Outdoor Leisure: 8.99
Garage: 18.88
Gross Floor Area: 158.15m2
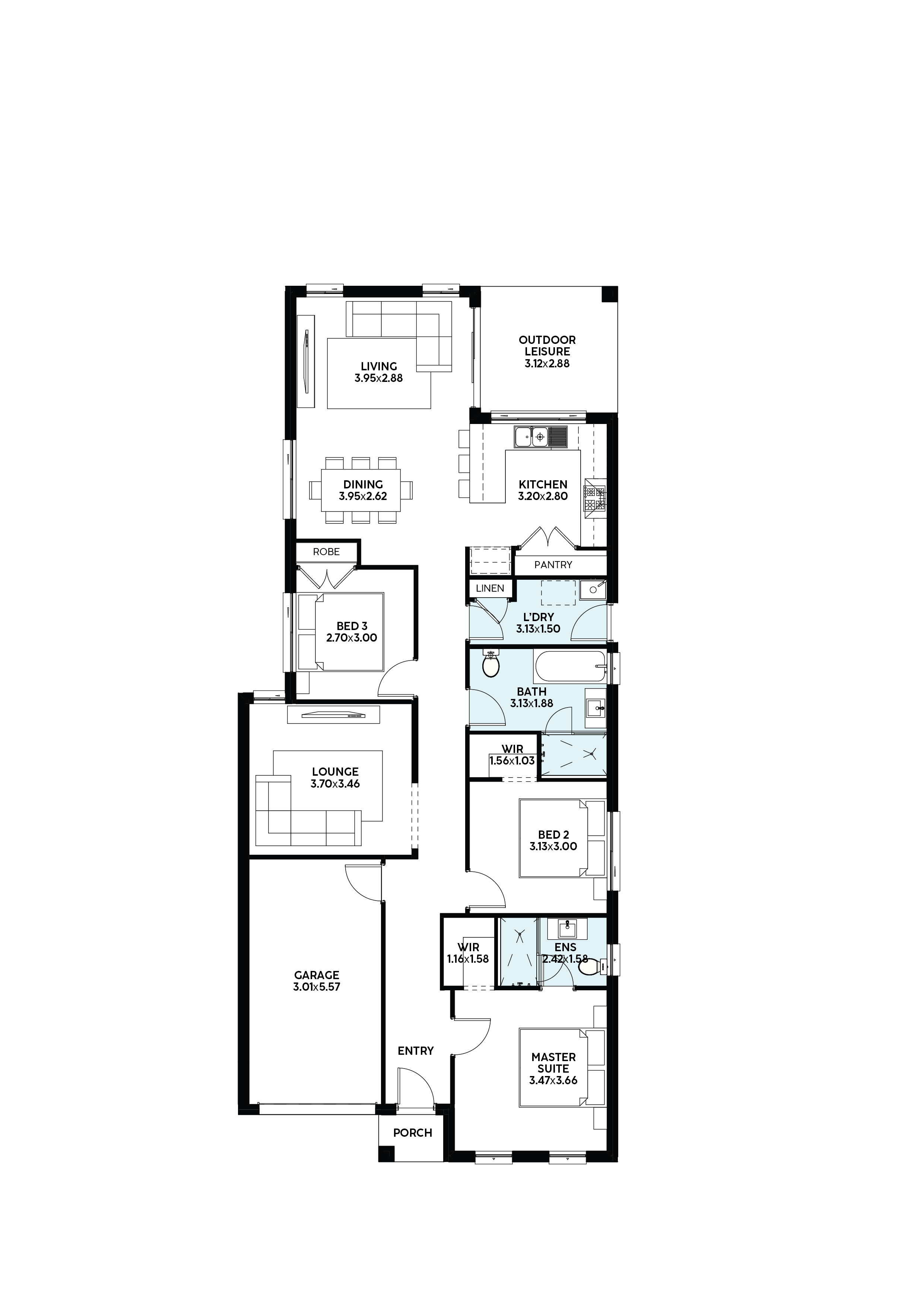
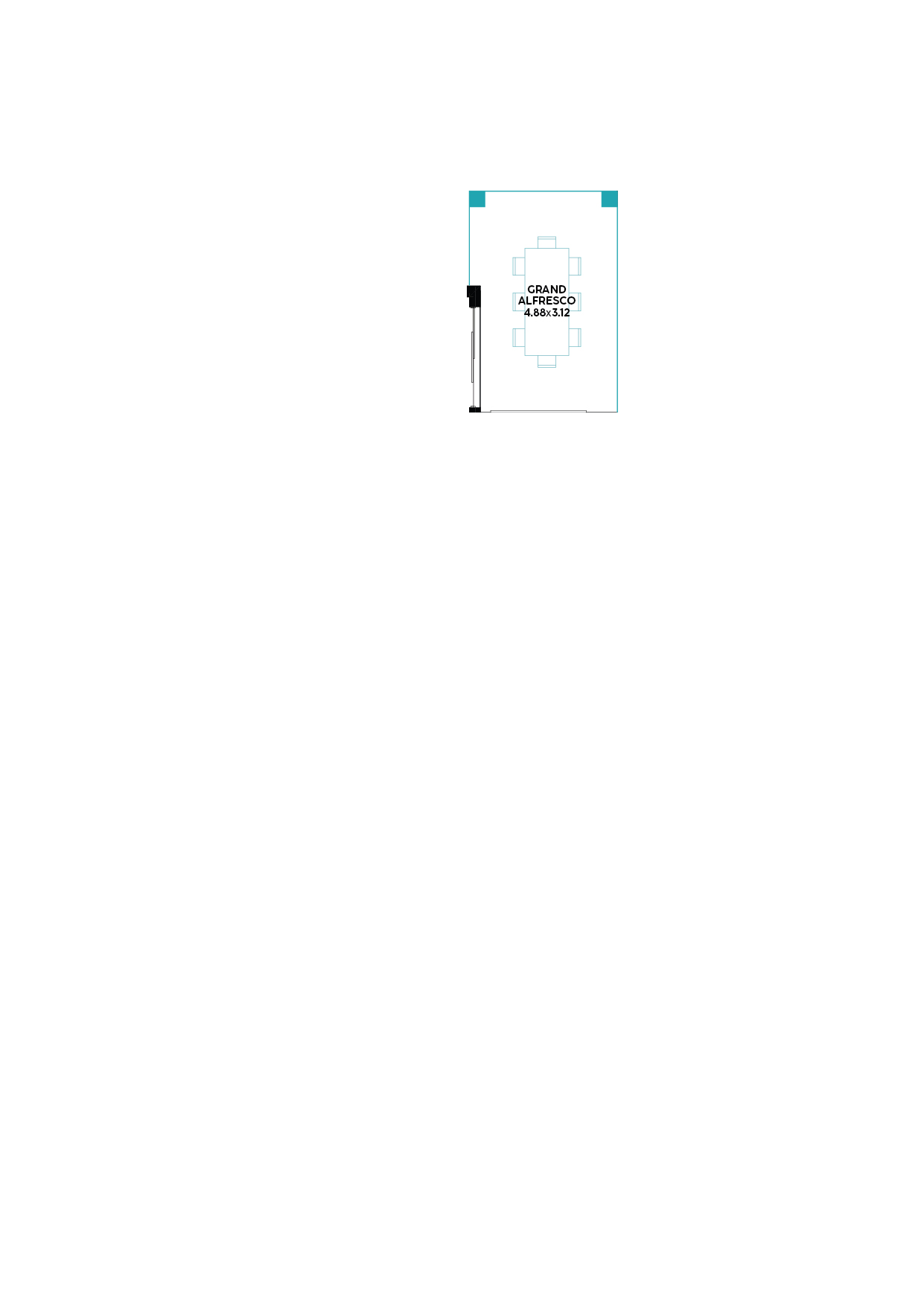
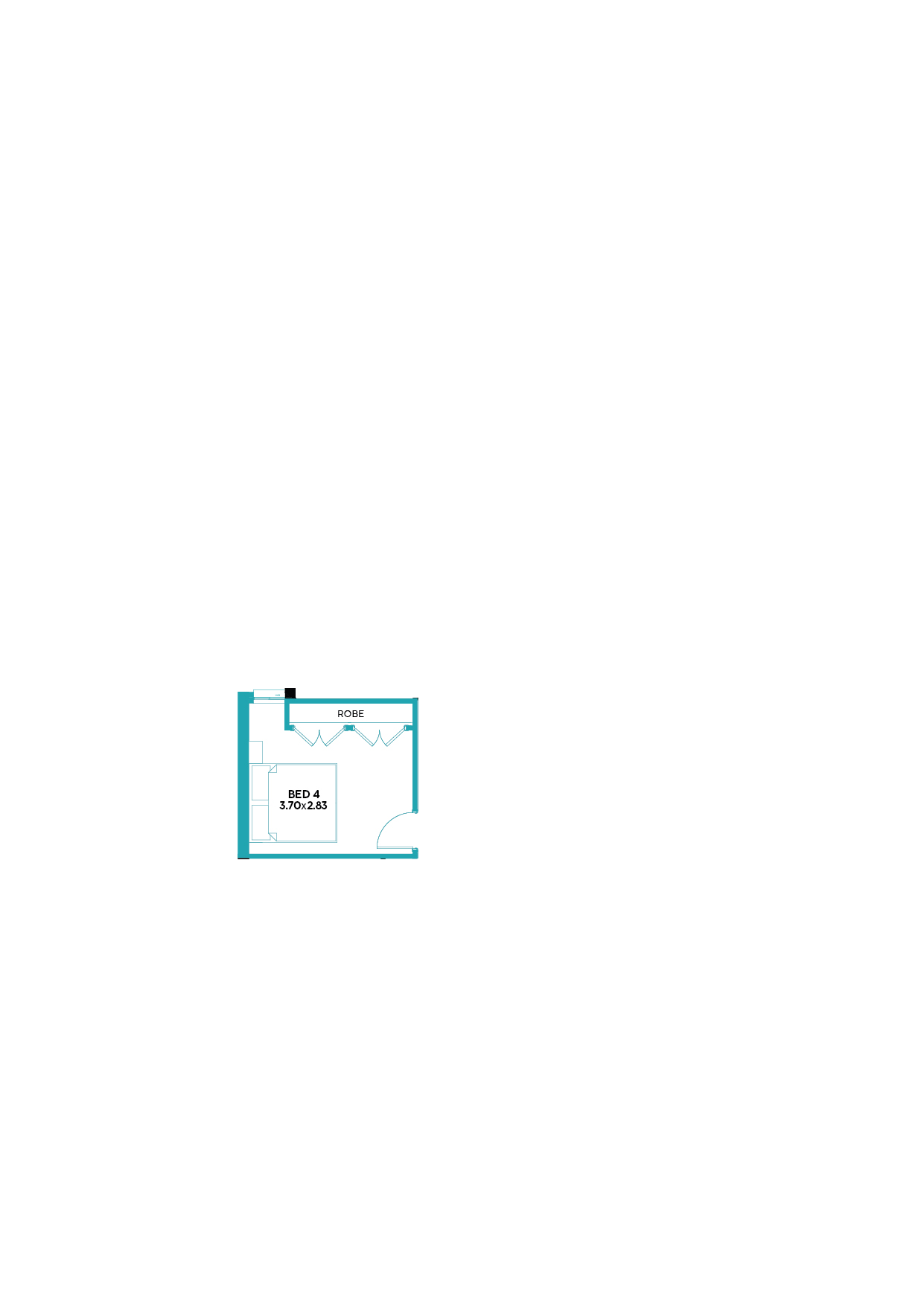
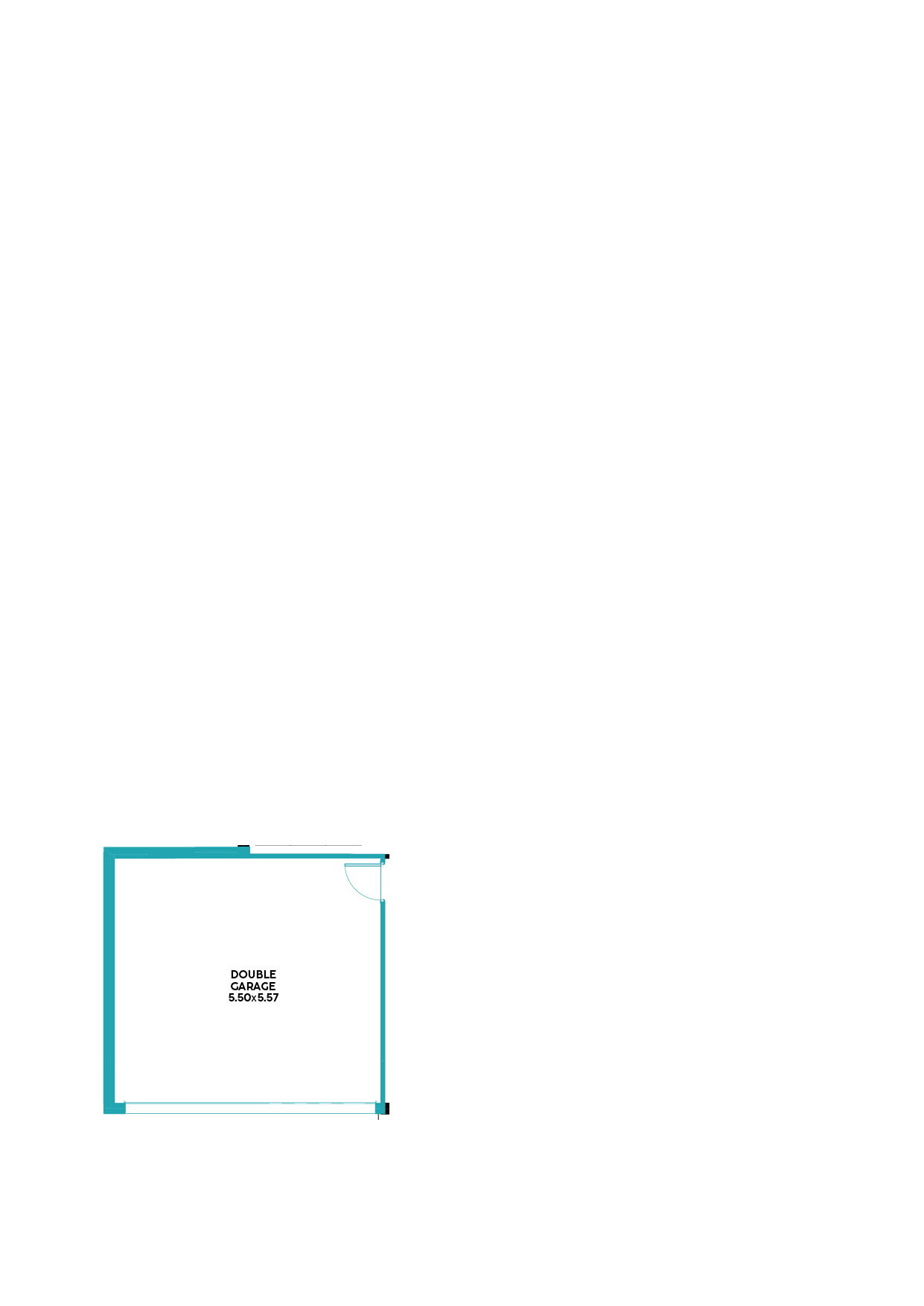
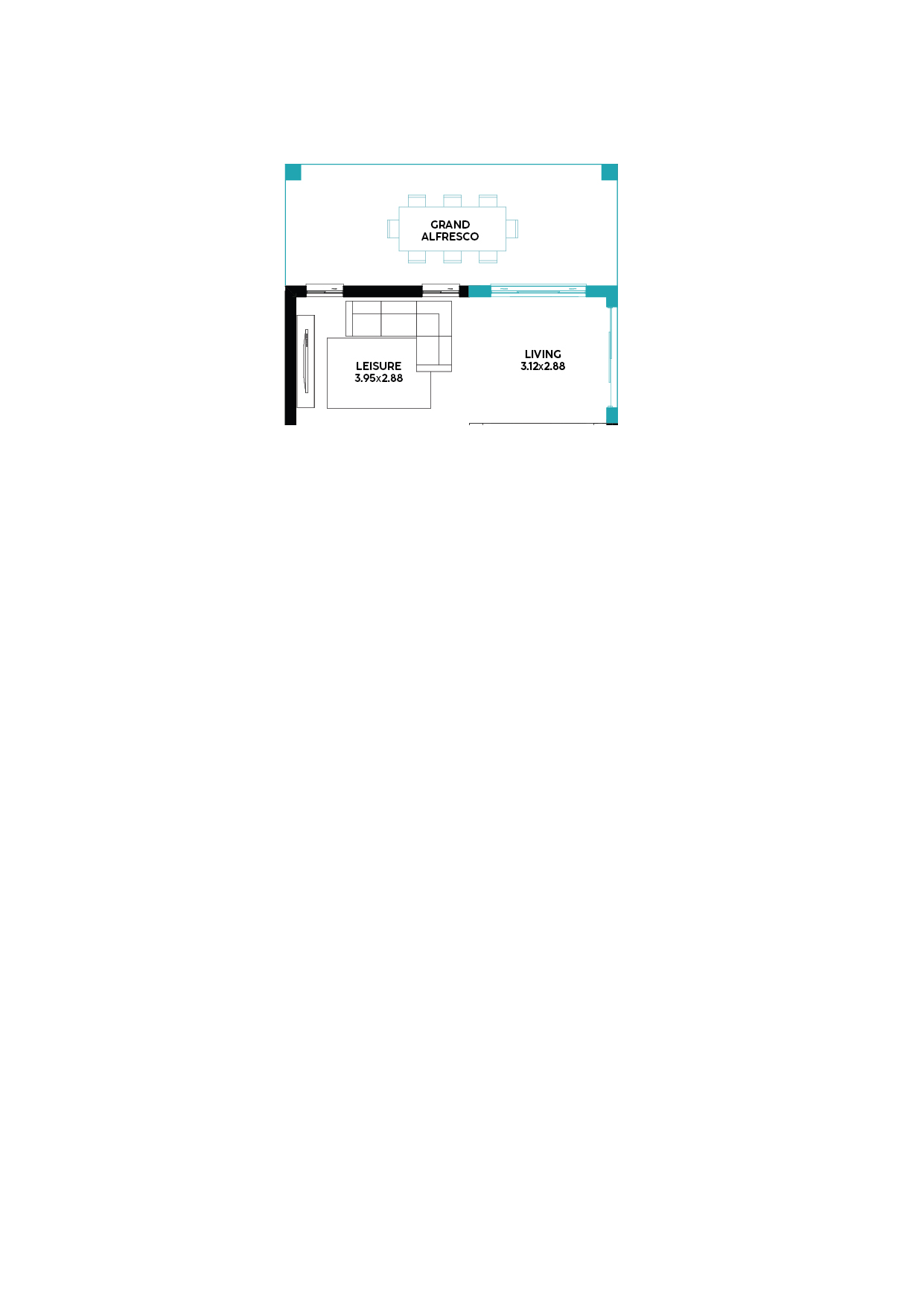
3
2
2
Floorplan Details
Width: 10.49m
Depth: 19.50m
Suits Lot Width: 12.5m
Lower Floor: 139.16
Porch: 1.6
Outdoor Leisure: 11.62
Garage: 33.32
Gross Floor Area: 185.7m2
