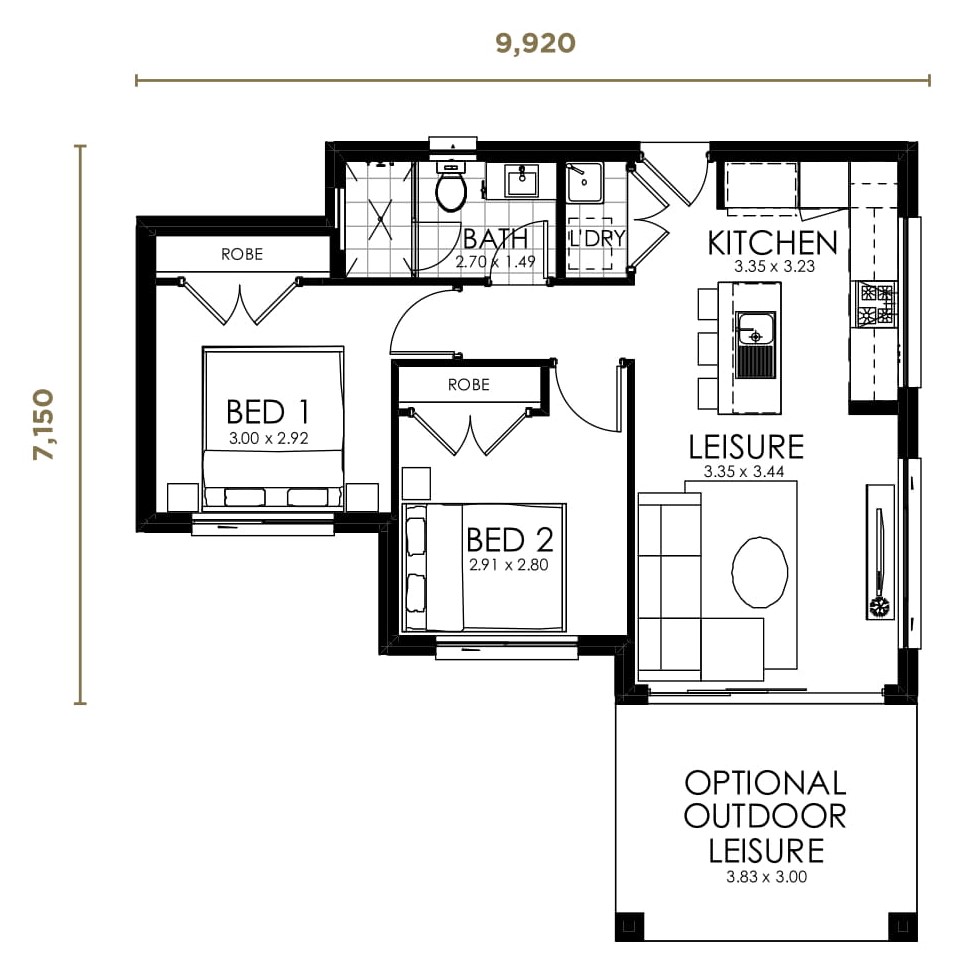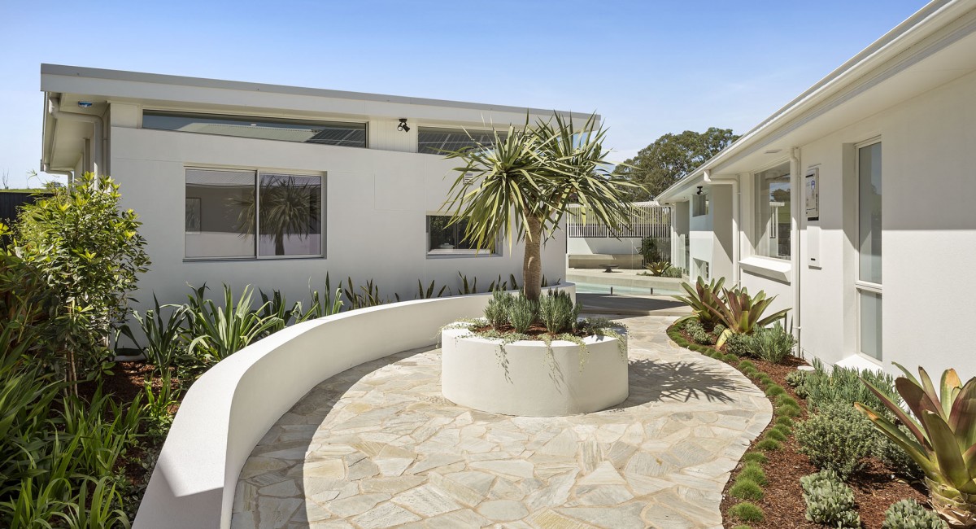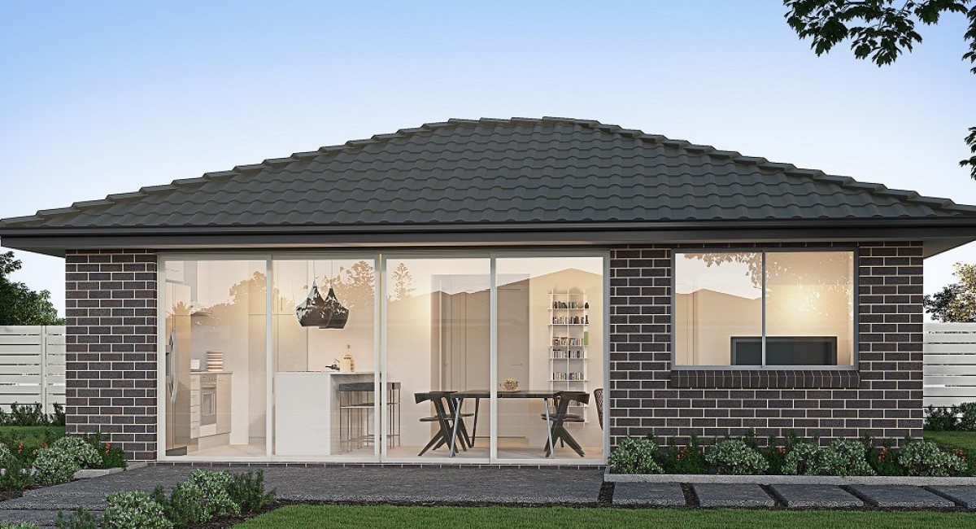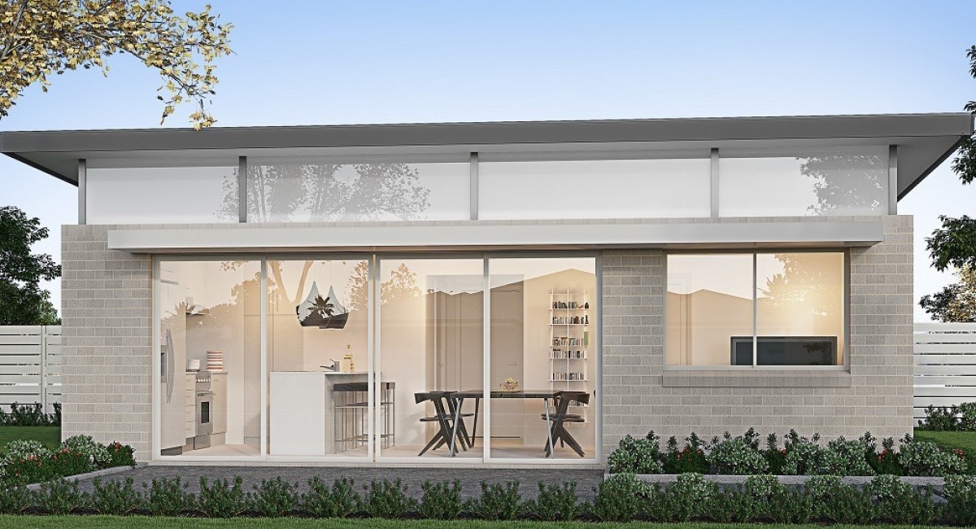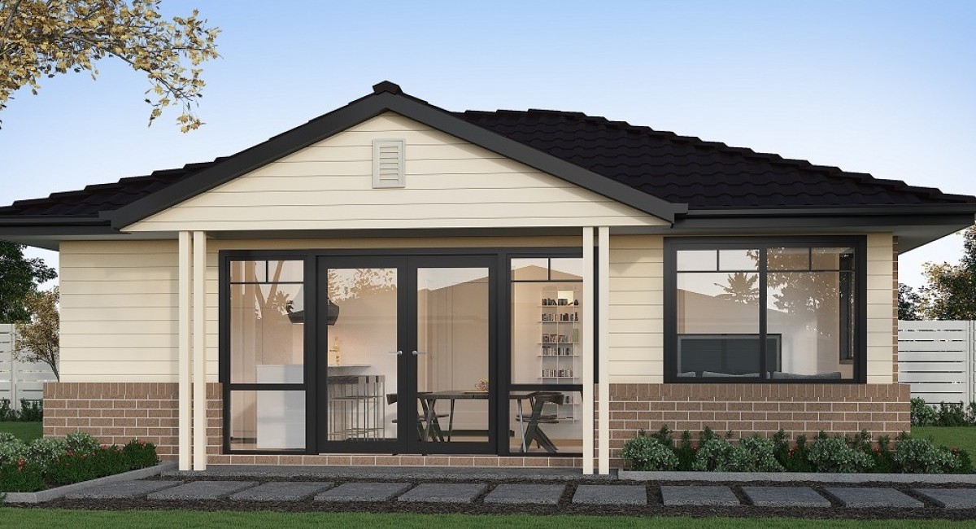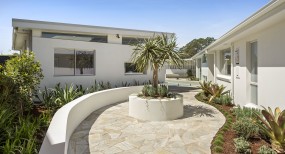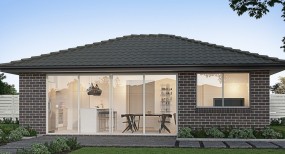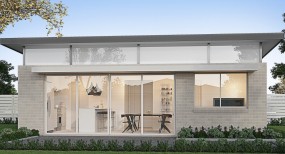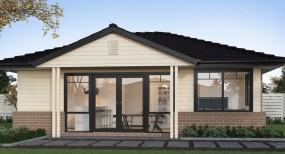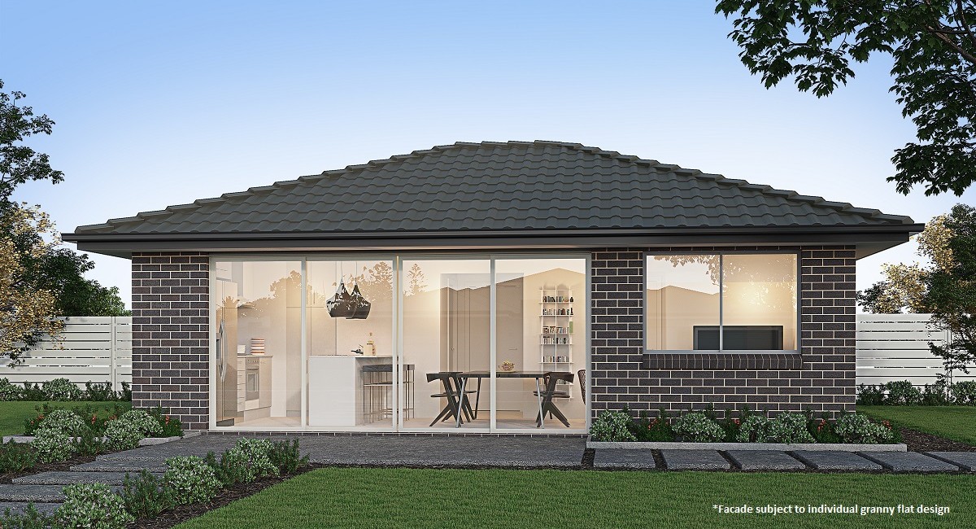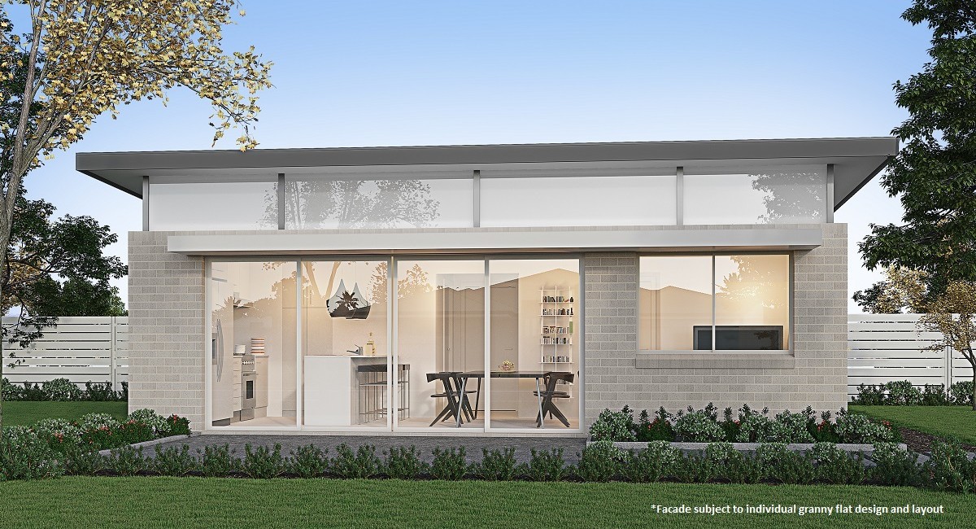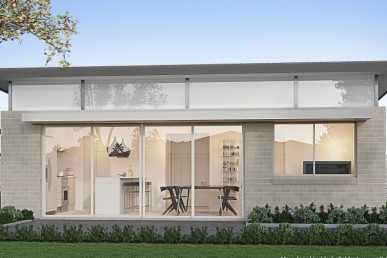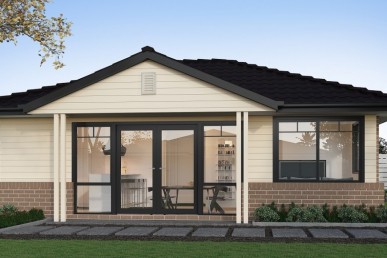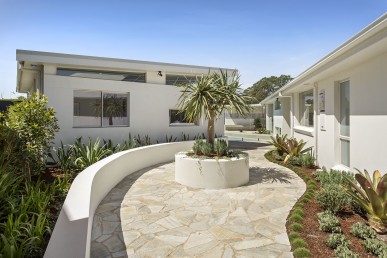Riverside Granny Flat Granny Flat Home
The living is easy

A delightful additional property, the Riverside comes with charm, practicality, and space.
The sliding glass doors welcome you into the leisure area where there’s room to relax or entertain. The option of an additional alfresco area at the front of the riverside, makes relaxing outside possible all year round. The spacious open plan kitchen boasts a stylish island bench, perfect for a breakfast bar. With the separate rear access from the kitchen, there is also a built-in laundry.
There are two double bedrooms, both with built-in wardrobes and with easy access to the bathroom.
The Riverside is ideal for extended family or additional accommodation and offers a perfect self-contained retreat.
*Disclaimer - images and facades shown are subject to design and should be used for illustrative purposes only.
**Please note granny flats are only available with a Wisdom Home.
The sliding glass doors welcome you into the leisure area where there’s room to relax or entertain. The option of an additional alfresco area at the front of the riverside, makes relaxing outside possible all year round. The spacious open plan kitchen boasts a stylish island bench, perfect for a breakfast bar. With the separate rear access from the kitchen, there is also a built-in laundry.
There are two double bedrooms, both with built-in wardrobes and with easy access to the bathroom.
The Riverside is ideal for extended family or additional accommodation and offers a perfect self-contained retreat.
*Disclaimer - images and facades shown are subject to design and should be used for illustrative purposes only.
**Please note granny flats are only available with a Wisdom Home.
Floorplan
Select a floorplan to toggle the information below:
2
1
0
Floorplan Details
Granny Flat Design
Two bedrooms
Large kitchen with breakfast bar
Optional outdoor alfresco
Lower Floor: 59.96
Gross Floor Area: 59.96m2
