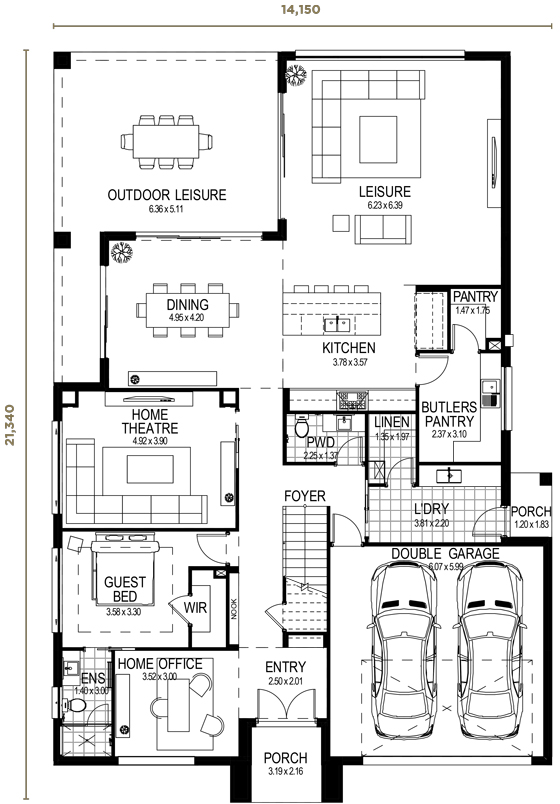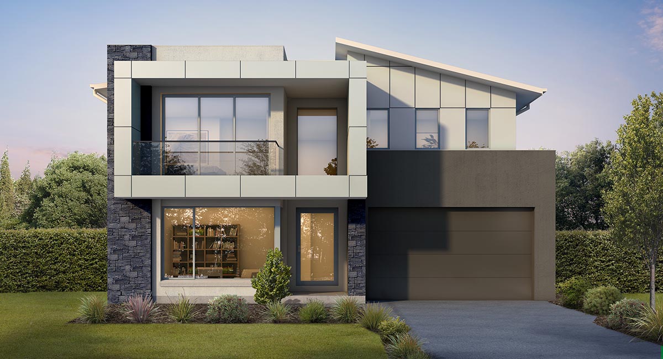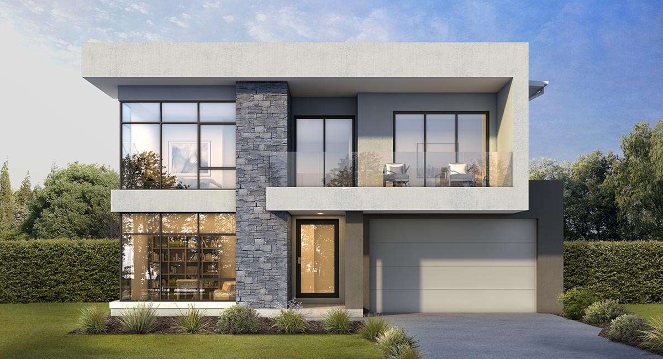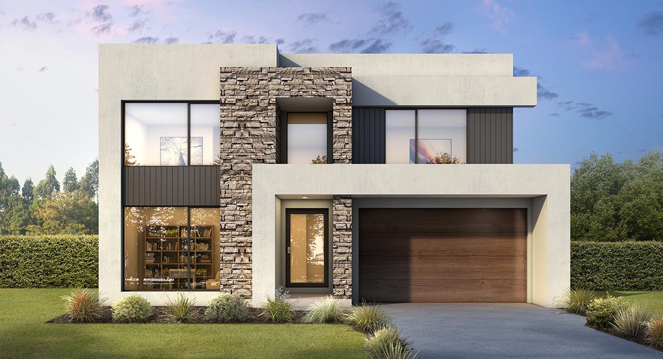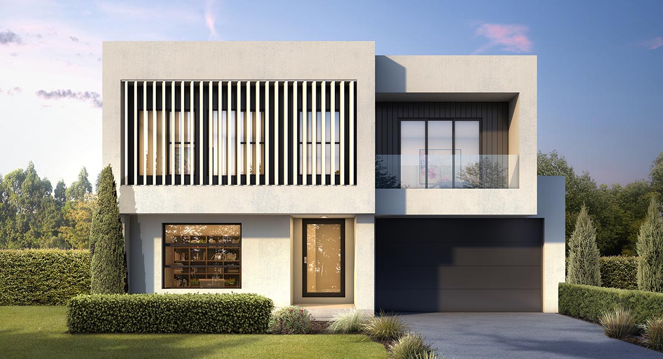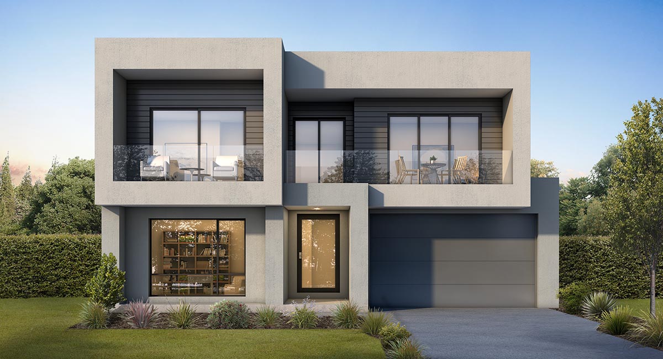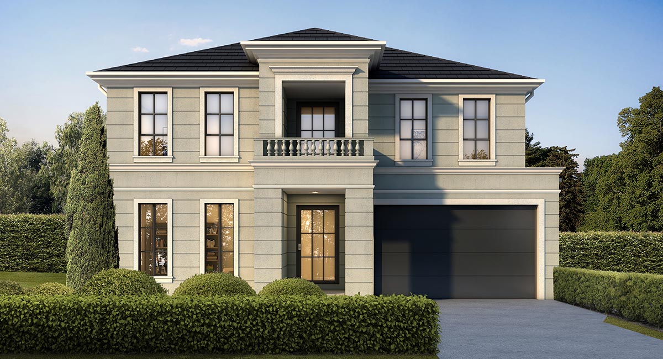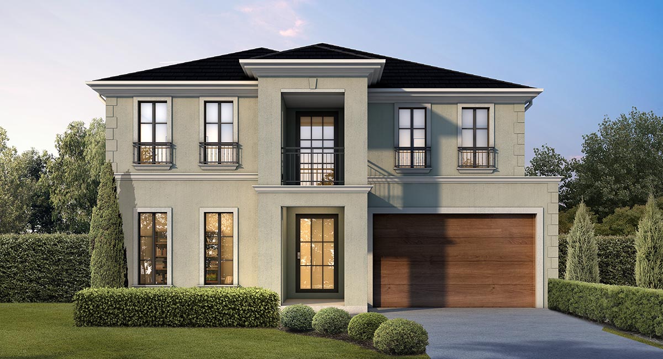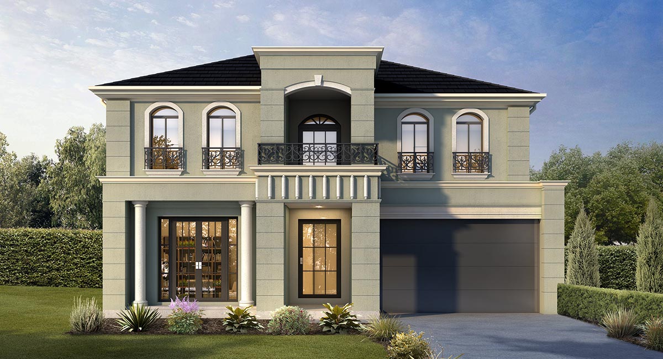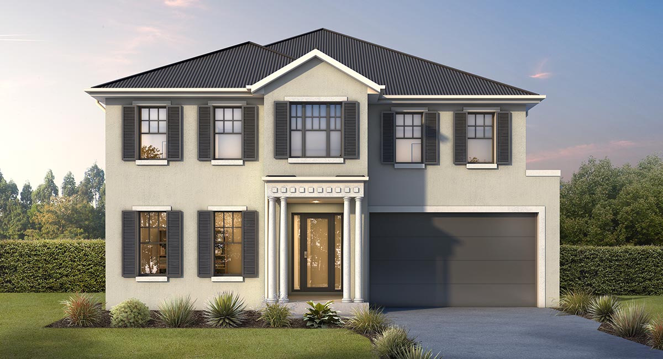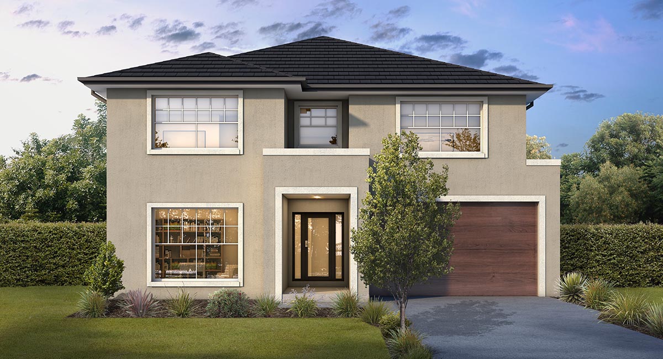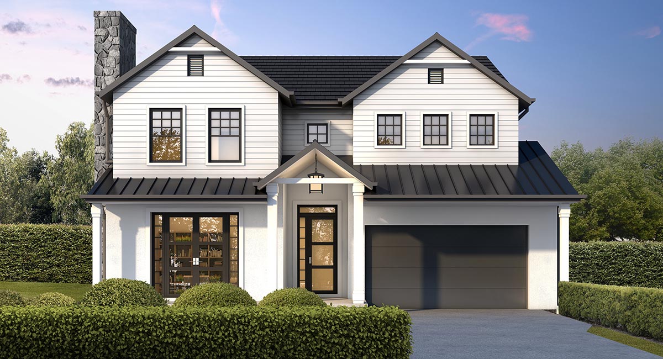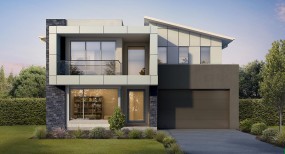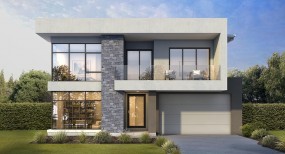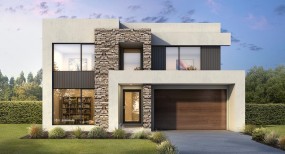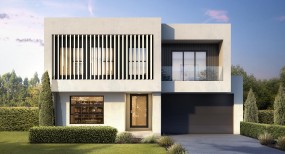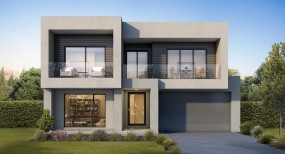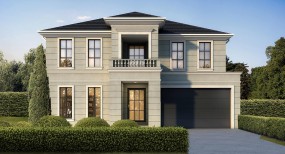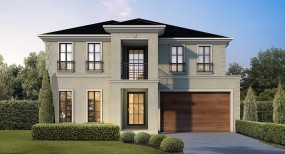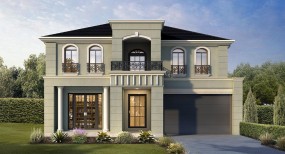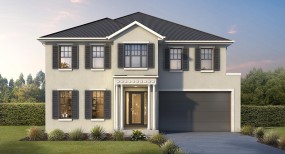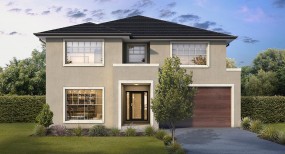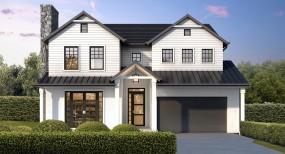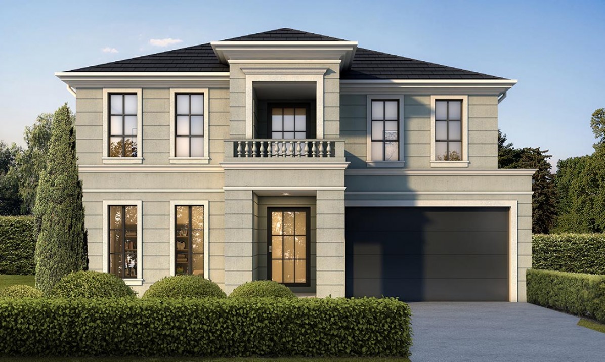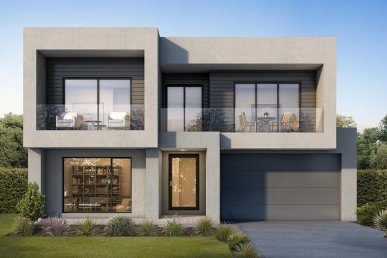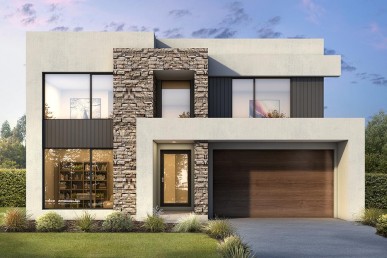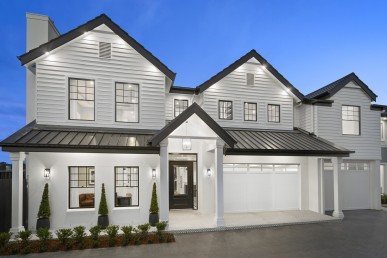Monte Carlo Manor Collection
Live, work and entertain in luxury

From the moment you step into the Monte Carlo, you’ll know you’re in a home of distinction. Ideal for large and multi-generational families, this is luxurious living at its very best.
You are sure to be the host of many celebrations from the large gleaming kitchen and dining space, ideal for entertaining. With the separate spacious butler’s pantry plus an additional pantry tucked away, stylish entertaining will be easy. The open plan living extends to an oversized informal leisure space with ceiling height glass doors leading out to the covered outdoor leisure area. The dedicated home theatre, separate double guest bedroom with ensuite, and the home office mean there’s space for everyone to live and work in style. There is a handy study nook and downstairs powder room and laundry too.
The large, light-filled first floor boasts a magnificent master suite with walk-in wardrobe and a luxurious ensuite with free-standing bath and double vanity. Three further double bedrooms all have ensuite facilities and walk-in wardrobes. The comfortable upper lounge creates a further informal living area.
Beautiful design and thoughtful planning have made this contemporary home a masterpiece of modern living.
You are sure to be the host of many celebrations from the large gleaming kitchen and dining space, ideal for entertaining. With the separate spacious butler’s pantry plus an additional pantry tucked away, stylish entertaining will be easy. The open plan living extends to an oversized informal leisure space with ceiling height glass doors leading out to the covered outdoor leisure area. The dedicated home theatre, separate double guest bedroom with ensuite, and the home office mean there’s space for everyone to live and work in style. There is a handy study nook and downstairs powder room and laundry too.
The large, light-filled first floor boasts a magnificent master suite with walk-in wardrobe and a luxurious ensuite with free-standing bath and double vanity. Three further double bedrooms all have ensuite facilities and walk-in wardrobes. The comfortable upper lounge creates a further informal living area.
Beautiful design and thoughtful planning have made this contemporary home a masterpiece of modern living.
Floorplan
Select a floorplan to toggle the information below:
5
4.5
3
Floorplan Details
Lower Floor: 180.05
Upper Floor: 180.09
Porch: 5.59
Outdoor Leisure: 21.14
Garage: 36.11
Gross Floor Area: 422.98m2
Upper Floor: 180.09
Porch: 5.59
Outdoor Leisure: 21.14
Garage: 36.11
Gross Floor Area: 422.98m2
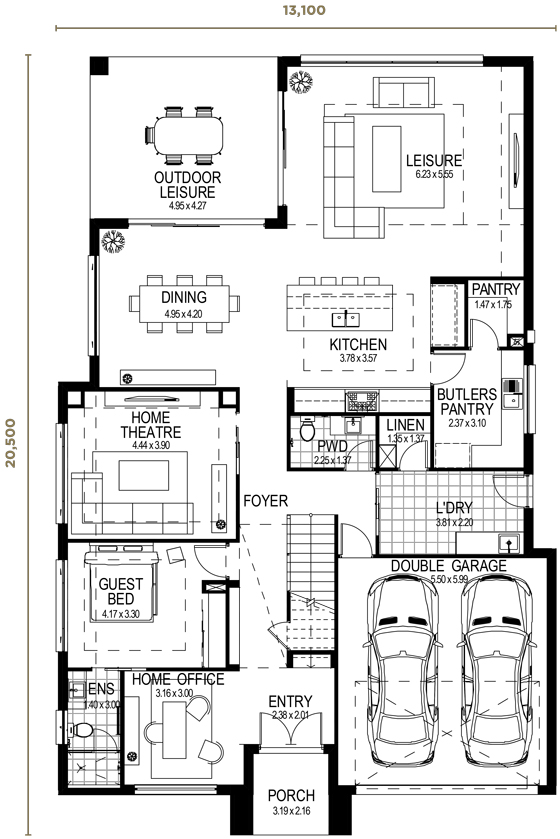
4
5.5
2
Floorplan Details
Lower Floor: 190.01
Upper Floor: 237.52
Porch: 5.59
Outdoor Leisure: 38.16
Garage: 39.79
Gross Floor Area: 511.07m2
Upper Floor: 237.52
Porch: 5.59
Outdoor Leisure: 38.16
Garage: 39.79
Gross Floor Area: 511.07m2
