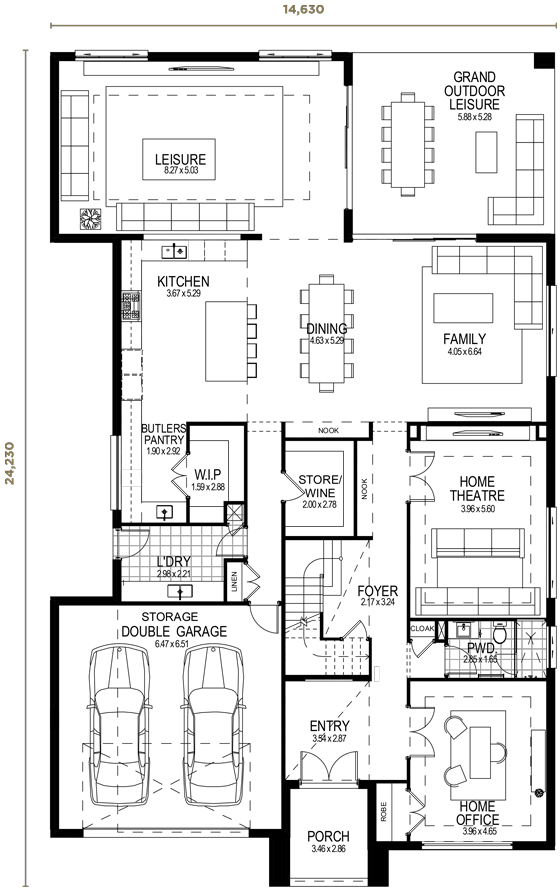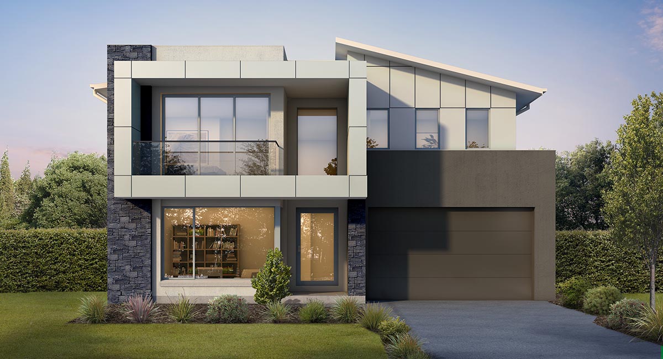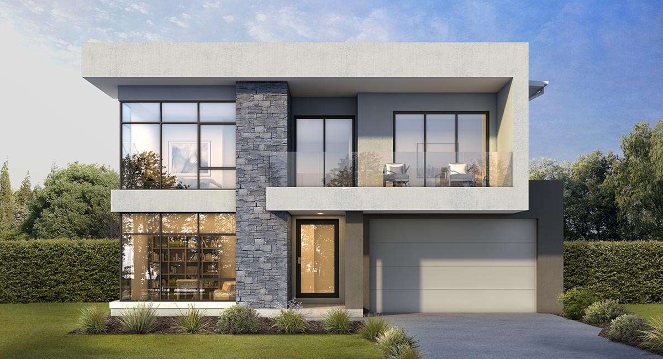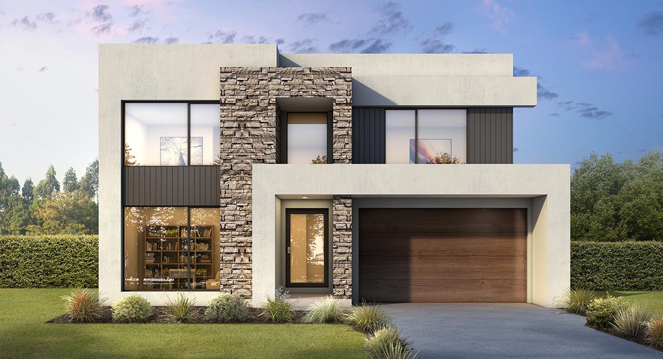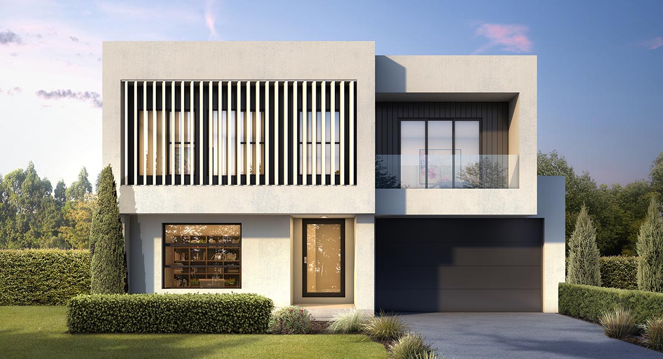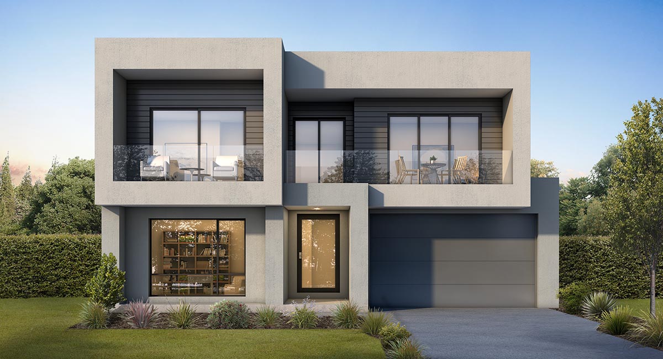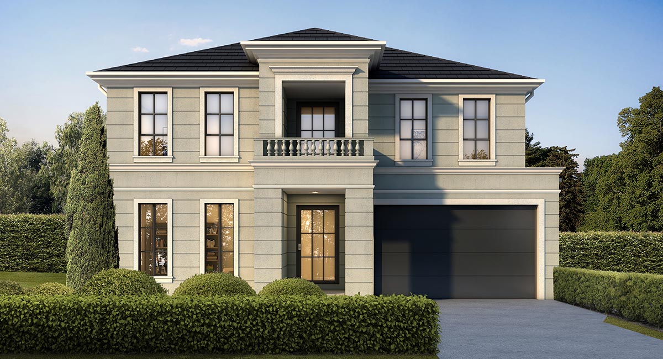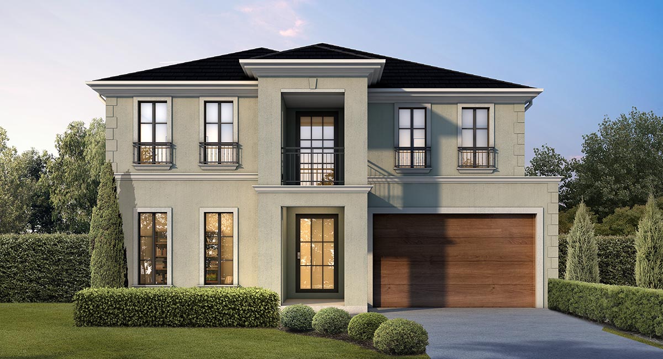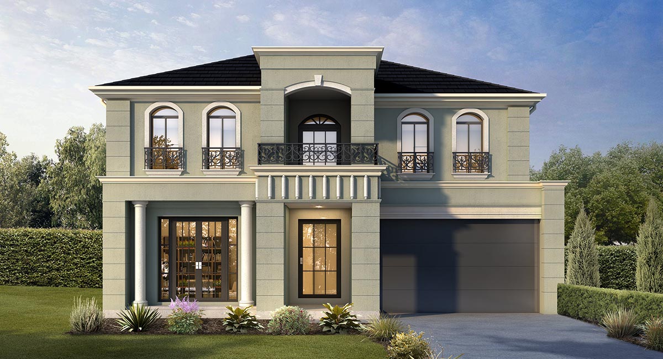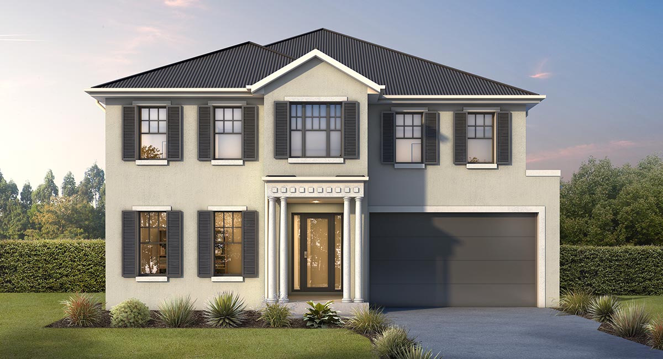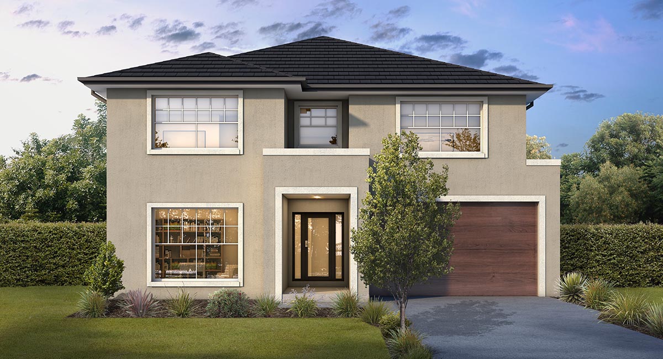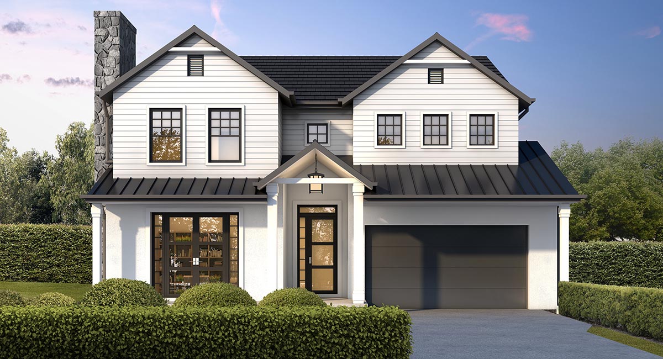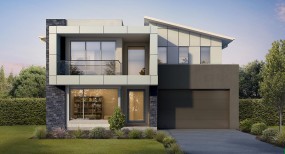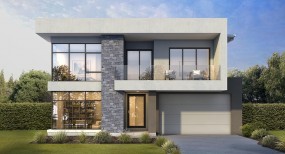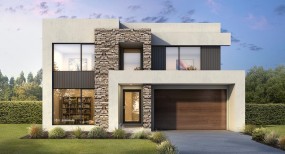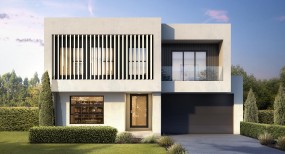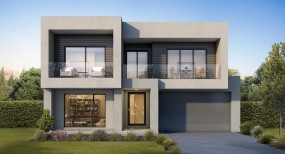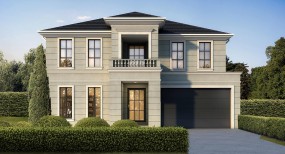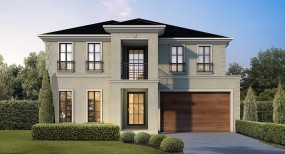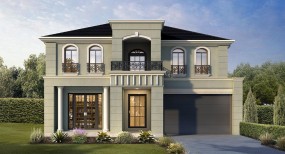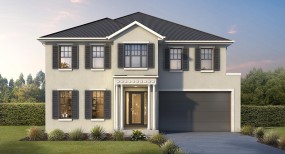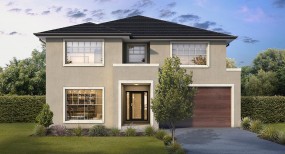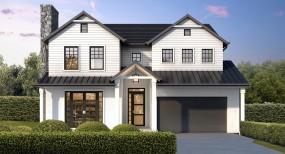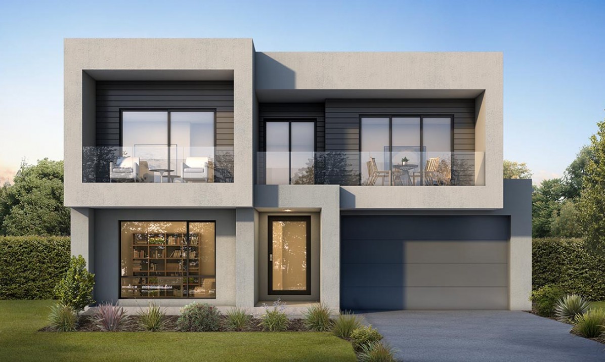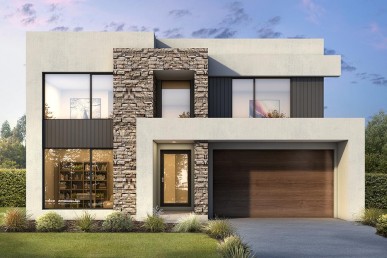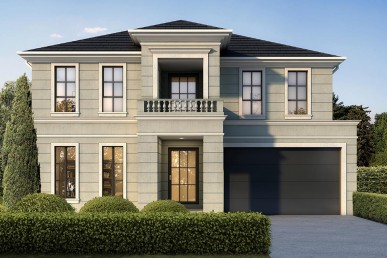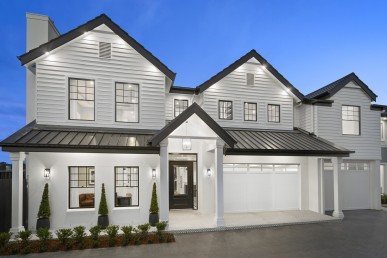Impression Manor Collection
A masterpiece of space, style and substance

Contemporary design and stylish living fuse perfectly in this grand family home. With a variety of comfortable spaces to live and entertain, this is a home that delivers on every level.
The expansive L-shaped kitchen features a must-have butler’s pantry overlooks the central dining and family space. Ceiling height doors open out onto a grand outdoor leisure area with ample space for family dining and entertaining all year round.
The options continue downstairs with a large leisure area for relaxing, the dedicated home theatre and the spacious home office. Luxury design elements feature throughout, including the integrated wine store, delightful study nook and downstairs powder room.
The statement staircase leads you up to the first floor where the private master suite takes centre stage. With space for seating, a large walk-in wardrobe and a luxury ensuite with double vanity and free-standing bath, this is a deluxe parent’s retreat. Be spoilt for choice with three further large double bedrooms, all with ensuite facilities and walk-in robes. The upper lounge creates a great space for ample relaxation and family fun-time.
The expansive L-shaped kitchen features a must-have butler’s pantry overlooks the central dining and family space. Ceiling height doors open out onto a grand outdoor leisure area with ample space for family dining and entertaining all year round.
The options continue downstairs with a large leisure area for relaxing, the dedicated home theatre and the spacious home office. Luxury design elements feature throughout, including the integrated wine store, delightful study nook and downstairs powder room.
The statement staircase leads you up to the first floor where the private master suite takes centre stage. With space for seating, a large walk-in wardrobe and a luxury ensuite with double vanity and free-standing bath, this is a deluxe parent’s retreat. Be spoilt for choice with three further large double bedrooms, all with ensuite facilities and walk-in robes. The upper lounge creates a great space for ample relaxation and family fun-time.
Floorplan
Select a floorplan to toggle the information below:
4
5
2
Floorplan Details
Lower Floor: 160.93
Upper Floor: 156.89
Porch: 5.35
Outdoor Leisure: 30.55
Garage: 36.63
Gross Floor Area: 390.35m2
Upper Floor: 156.89
Porch: 5.35
Outdoor Leisure: 30.55
Garage: 36.63
Gross Floor Area: 390.35m2
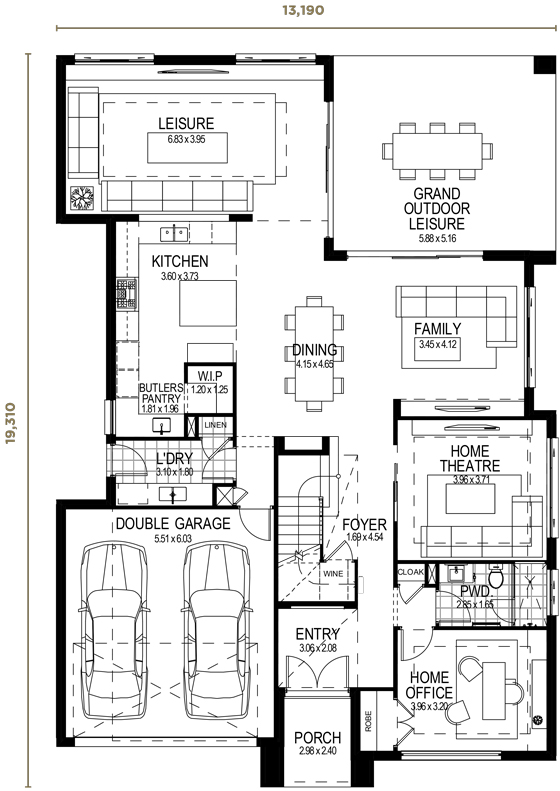
4
5
2
Floorplan Details
Lower Floor: 197.81
Upper Floor: 190.24
Porch: 6.42
Outdoor Leisure: 36.69
Garage: 40.15
Gross Floor Area: 471.31m2
Upper Floor: 190.24
Porch: 6.42
Outdoor Leisure: 36.69
Garage: 40.15
Gross Floor Area: 471.31m2

4
5
2
Floorplan Details
Lower Floor: 235.58
Upper Floor: 230.23
Porch: 7.98
Outdoor Leisure: 31.05
Garage: 46
Gross Floor Area: 550.84m2
Upper Floor: 230.23
Porch: 7.98
Outdoor Leisure: 31.05
Garage: 46
Gross Floor Area: 550.84m2
